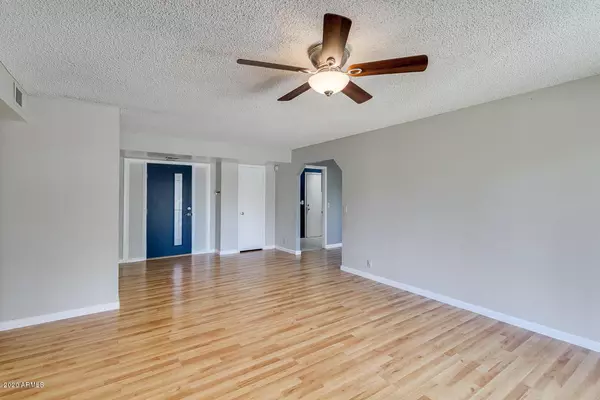$270,000
$270,000
For more information regarding the value of a property, please contact us for a free consultation.
3 Beds
2 Baths
1,288 SqFt
SOLD DATE : 06/04/2020
Key Details
Sold Price $270,000
Property Type Single Family Home
Sub Type Single Family - Detached
Listing Status Sold
Purchase Type For Sale
Square Footage 1,288 sqft
Price per Sqft $209
Subdivision Project 12 Associates Lot 1-176
MLS Listing ID 6072078
Sold Date 06/04/20
Style Ranch
Bedrooms 3
HOA Y/N No
Originating Board Arizona Regional Multiple Listing Service (ARMLS)
Year Built 1981
Annual Tax Amount $1,122
Tax Year 2019
Lot Size 8,612 Sqft
Acres 0.2
Property Description
Wow!!! You have to check out this great Chandler home. This greatroom floorplan has 3 bedrooms 2 bathrooms a 2 car garage and is on an over 8,000 sq ft lot with north/south exposure. This home has great upgrades starting with the great kitchen with granite counter tops, submount farm sink,cherry cabinets and flat top stove. Next to the kitchen there is a large dining area and a large utility/storage/study room. With tile and wood laminate flooring throughout the home all the flooring is low maintenance. In both bathrooms you will find beautifully tiled showers and upgraded vanities. With dual pane vinyl windows and ceiling fans throughout the home this home has energy efficient features to help keep you cool. The roof was replaced in Dec. of 2016 and the hot water was replace in late 201 9. As you move to the large backyard you will find a covered patio, gazebo, large grassy area, an R/V gate and several citrus trees. If you find yourself in need of a pool there is plenty of room for any size pool you desire. Finally, whats the most important rule of real estate? Location and this home has it in droves. With great freeway access(101 & 60) within a couple miles the valley is at your doorstep. Downtown Chandler and Gilberts Heritage district are both within 2 to 3 miles away. The home is across the street from Sirrine Elementary School and Hoopes Park. You owe it to yourself to check out this home.
Location
State AZ
County Maricopa
Community Project 12 Associates Lot 1-176
Direction South on Arizona Ave, Right on Palomino Dr. Home will be on the left side of the street.
Rooms
Other Rooms Great Room
Den/Bedroom Plus 3
Separate Den/Office N
Interior
Interior Features Eat-in Kitchen, Breakfast Bar, Soft Water Loop, Full Bth Master Bdrm, Granite Counters
Heating Electric
Cooling Refrigeration, Ceiling Fan(s)
Flooring Laminate, Tile
Fireplaces Number No Fireplace
Fireplaces Type None
Fireplace No
Window Features Vinyl Frame,Double Pane Windows,Low Emissivity Windows
SPA None
Exterior
Exterior Feature Covered Patio(s), Gazebo/Ramada, Patio
Garage RV Gate
Garage Spaces 2.0
Garage Description 2.0
Fence Block, Wood
Pool None
Utilities Available SRP
Amenities Available Not Managed
Waterfront No
Roof Type Composition
Parking Type RV Gate
Private Pool No
Building
Lot Description Sprinklers In Rear, Sprinklers In Front, Alley, Desert Front, Grass Back, Auto Timer H2O Front, Auto Timer H2O Back
Story 1
Builder Name Unknown
Sewer Public Sewer
Water City Water
Architectural Style Ranch
Structure Type Covered Patio(s),Gazebo/Ramada,Patio
Schools
Elementary Schools Sirrine Elementary School
Middle Schools Hendrix Junior High School
High Schools Dobson High School
School District Mesa Unified District
Others
HOA Fee Include No Fees
Senior Community No
Tax ID 302-26-536
Ownership Fee Simple
Acceptable Financing Cash, Conventional, FHA, VA Loan
Horse Property N
Listing Terms Cash, Conventional, FHA, VA Loan
Financing Conventional
Read Less Info
Want to know what your home might be worth? Contact us for a FREE valuation!

Our team is ready to help you sell your home for the highest possible price ASAP

Copyright 2024 Arizona Regional Multiple Listing Service, Inc. All rights reserved.
Bought with RE/MAX Excalibur
GET MORE INFORMATION

Realtor | Lic# 3002147






