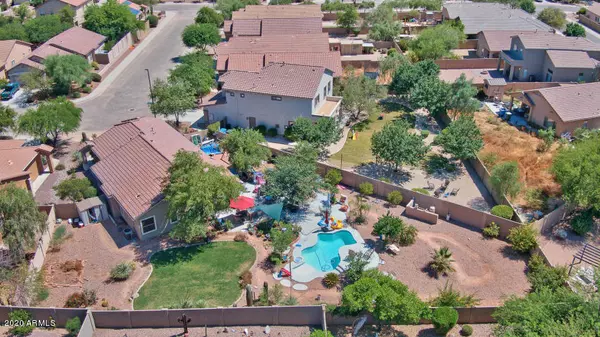$324,000
$328,500
1.4%For more information regarding the value of a property, please contact us for a free consultation.
3 Beds
2 Baths
1,625 SqFt
SOLD DATE : 06/05/2020
Key Details
Sold Price $324,000
Property Type Single Family Home
Sub Type Single Family - Detached
Listing Status Sold
Purchase Type For Sale
Square Footage 1,625 sqft
Price per Sqft $199
Subdivision Anthem West Unit 1
MLS Listing ID 6059159
Sold Date 06/05/20
Bedrooms 3
HOA Fees $95/qua
HOA Y/N Yes
Originating Board Arizona Regional Multiple Listing Service (ARMLS)
Year Built 2004
Annual Tax Amount $2,378
Tax Year 2019
Lot Size 0.330 Acres
Acres 0.33
Property Description
AMAZING HUGE BACKYARD - almost 1/3 acre lot in Anthem with City of Phoenix water rates. 3 bedroom, 2 bath plus office single story, split floor plan is move-in ready. Kitchen features Granite counter tops, black appliances, pendant lighting and breakfast bar for additional seating. Step outside on to your extended covered patio and your lush backyard which features horseshoe pit, firepit and take a dip in your refreshing pool. Anthem is a highly ranked master planned community with lots of things for the family to do such as going to the parks, fitness center, pool, water park and rock climbing wall.
Location
State AZ
County Maricopa
Community Anthem West Unit 1
Direction From I-17, West onto Anthem Way to 45th Avenue. South on 45th Ave to Stoneman Dr., west to property.
Rooms
Den/Bedroom Plus 4
Ensuite Laundry Wshr/Dry HookUp Only
Separate Den/Office Y
Interior
Interior Features Breakfast Bar, Pantry, Full Bth Master Bdrm, Separate Shwr & Tub, High Speed Internet, Granite Counters
Laundry Location Wshr/Dry HookUp Only
Heating Natural Gas
Cooling Refrigeration, Ceiling Fan(s)
Flooring Laminate, Tile
Fireplaces Number No Fireplace
Fireplaces Type Fire Pit, None
Fireplace No
Window Features Double Pane Windows
SPA None
Laundry Wshr/Dry HookUp Only
Exterior
Garage Dir Entry frm Garage
Garage Spaces 2.0
Garage Description 2.0
Fence Block
Pool Private
Community Features Community Pool Htd, Community Pool, Transportation Svcs, Golf, Tennis Court(s), Biking/Walking Path, Clubhouse, Fitness Center
Utilities Available APS
Amenities Available Management, Rental OK (See Rmks)
Waterfront No
Roof Type Tile
Parking Type Dir Entry frm Garage
Private Pool Yes
Building
Lot Description Sprinklers In Rear, Sprinklers In Front, Desert Back, Desert Front, Grass Back, Auto Timer H2O Front, Auto Timer H2O Back
Story 1
Builder Name US homes
Sewer Public Sewer
Water City Water
Schools
Elementary Schools Canyon Springs
Middle Schools Canyon Springs
High Schools Boulder Creek High School
School District Deer Valley Unified District
Others
HOA Name ACC
HOA Fee Include Maintenance Grounds
Senior Community No
Tax ID 203-04-271
Ownership Fee Simple
Acceptable Financing Cash, Conventional, VA Loan
Horse Property N
Listing Terms Cash, Conventional, VA Loan
Financing Conventional
Read Less Info
Want to know what your home might be worth? Contact us for a FREE valuation!

Our team is ready to help you sell your home for the highest possible price ASAP

Copyright 2024 Arizona Regional Multiple Listing Service, Inc. All rights reserved.
Bought with Long Realty Uptown
GET MORE INFORMATION

Realtor | Lic# 3002147






