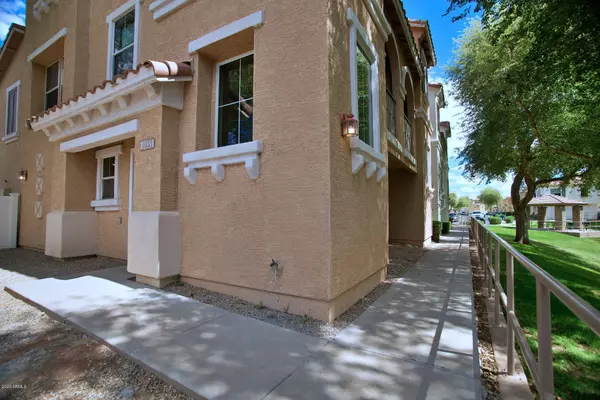$239,000
$239,000
For more information regarding the value of a property, please contact us for a free consultation.
3 Beds
3 Baths
1,550 SqFt
SOLD DATE : 04/30/2020
Key Details
Sold Price $239,000
Property Type Townhouse
Sub Type Townhouse
Listing Status Sold
Purchase Type For Sale
Square Footage 1,550 sqft
Price per Sqft $154
Subdivision Park Central At Augusta Ranch Condominium 2Nd Amd
MLS Listing ID 6056407
Sold Date 04/30/20
Style Santa Barbara/Tuscan
Bedrooms 3
HOA Fees $148/mo
HOA Y/N Yes
Originating Board Arizona Regional Multiple Listing Service (ARMLS)
Year Built 2002
Annual Tax Amount $1,035
Tax Year 2019
Lot Size 755 Sqft
Acres 0.02
Property Description
You'll love this townhome in Park Central conveniently located in the desirable master-planned golf community of Augusta Ranch. This functional three-level boasts 1500sf of living space with TWO master bedrooms on separate floors! Kitchen features R/O system, two pantries. Enjoy your coffee on the private balcony overlooking green space and trees. Two car garage has epoxy floor and WiFi door opener. Tons of windows and natural light! Community offers pool, spa, greenbelts, and close access to the US 60 and Loop 202 Freeways. Augusta Ranch features a premier 18 hole golf course with exceptional playing conditions. Residents have access to the 10-acre Augusta Ranch Park, which includes six parks, sand volleyball court, basketball courts. Gilbert schools and low Mesa taxes!
Location
State AZ
County Maricopa
Community Park Central At Augusta Ranch Condominium 2Nd Amd
Direction S on Ellsworth, L on Neville, S into Park Central, 1st right,then left, unit 1033 is next to greenspace in corner closest to the back wall.
Rooms
Master Bedroom Split
Den/Bedroom Plus 3
Ensuite Laundry WshrDry HookUp Only
Separate Den/Office N
Interior
Interior Features Master Downstairs, Upstairs, Eat-in Kitchen, Pantry, Full Bth Master Bdrm, High Speed Internet
Laundry Location WshrDry HookUp Only
Heating Electric
Cooling Refrigeration, Programmable Thmstat, Ceiling Fan(s)
Flooring Carpet, Laminate, Tile
Fireplaces Number No Fireplace
Fireplaces Type None
Fireplace No
Window Features Sunscreen(s),Dual Pane
SPA None
Laundry WshrDry HookUp Only
Exterior
Exterior Feature Balcony
Garage Electric Door Opener, Unassigned
Garage Spaces 2.0
Garage Description 2.0
Fence None
Pool None
Community Features Community Spa Htd, Community Spa, Community Pool, Golf, Biking/Walking Path
Utilities Available SRP
Amenities Available Management, Rental OK (See Rmks)
Waterfront No
Roof Type Tile
Parking Type Electric Door Opener, Unassigned
Private Pool No
Building
Story 3
Builder Name Classic Homes
Sewer Public Sewer
Water City Water
Architectural Style Santa Barbara/Tuscan
Structure Type Balcony
Schools
Elementary Schools Augusta Ranch Elementary
Middle Schools Desert Ridge Jr. High
High Schools Desert Ridge High
School District Gilbert Unified District
Others
HOA Name Park Central HOA
HOA Fee Include Insurance,Maintenance Grounds,Street Maint
Senior Community No
Tax ID 312-10-196
Ownership Fee Simple
Acceptable Financing Conventional
Horse Property N
Listing Terms Conventional
Financing Conventional
Read Less Info
Want to know what your home might be worth? Contact us for a FREE valuation!

Our team is ready to help you sell your home for the highest possible price ASAP

Copyright 2024 Arizona Regional Multiple Listing Service, Inc. All rights reserved.
Bought with West USA Realty
GET MORE INFORMATION

Realtor | Lic# 3002147






