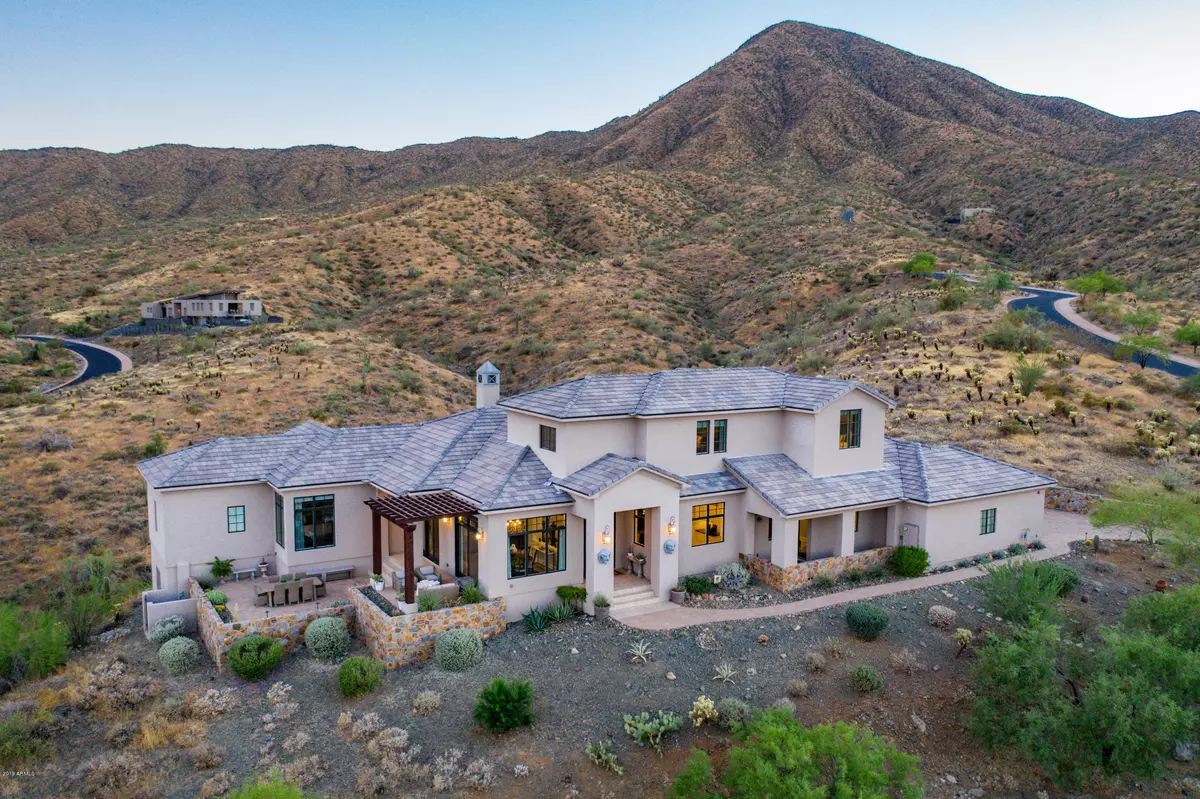$1,680,000
$1,695,000
0.9%For more information regarding the value of a property, please contact us for a free consultation.
6 Beds
5.5 Baths
5,137 SqFt
SOLD DATE : 05/29/2020
Key Details
Sold Price $1,680,000
Property Type Single Family Home
Sub Type Single Family - Detached
Listing Status Sold
Purchase Type For Sale
Square Footage 5,137 sqft
Price per Sqft $327
Subdivision Eagles Nest
MLS Listing ID 5966129
Sold Date 05/29/20
Style Santa Barbara/Tuscan
Bedrooms 6
HOA Fees $190/qua
HOA Y/N Yes
Originating Board Arizona Regional Multiple Listing Service (ARMLS)
Year Built 2011
Annual Tax Amount $6,247
Tax Year 2018
Lot Size 1.083 Acres
Acres 1.08
Property Description
TRULY STUNNING soft contemporary estate perched high in the McDowell Mountains, offering 360 degree BREATHTAKING mountain & city helicopter VIEWS from every room, window & patio. This 6 bed/5.5 bath home (with detached casita & bonus room) is located in the hills of the highly coveted, private, and serene Eagle's Nest guard gated community of Fountain Hills. It features an open & split floor plan with 12-ft ceilings throughout, rare veined travertine tile, high end wood floors, all new exterior paint (2020), and 4 perfectly situated patios for ultimate indoor/outdoor living. This home has been meticulously maintained and thoughtfully designed w/ custom upgrades throughout. This property exemplifies pride of ownership at the fullest. The modern gourmet kitchen features an oversized island, granite counters, farmhouse sink, high-end soft close cabinetry, butler's pantry, and state of the art appliances, including: Bosch Induction cooktop, Bosch dishwasher, Thermador dual wall ovens (including steam oven feature), Thermador custom refrigerator & freezer, and Gaggenau built-in coffee/cappuccino machine. The open & bright great room boasts a formal dining room, breakfast room, cozy gas fireplace, and standalone wet bar w/ beverage fridge, wine cooler, full dishwasher, and seating for ten. The spacious master suite offers a hidden bookshelf entrance to a private den/exercise/bonus room, his & her vanities, walkthrough shower, jetted remote controlled soaking tub, heated floors, and large walk-in closet. The additional guest rooms are separate - located upstairs, each featuring an ensuite bathroom or Jack and Jill. The detached backyard casita boasts a full kitchen w/ butcher block counters and stainless appliances, plus a full bath w/ jacuzzi tub, and walk-in closet. The backyard retreat is an entertainer's dream featuring a gorgeous pebble tec pool w/ premium automatic pool cover ($18k upgrade), separate pebble tec spa grotto w/ bistro lights (all new), gorgeous travertine pool deck, outdoor kitchen with built-in BBQ, bar area and sink, misters throughout, PLUS covered patio w/ full automated enclosure sunscreens for year round use.
Eagle's Nest is a private enclave of 250 lots (approximately 40 homes built to date) and offers biking/walking paths, easy access to limitless hiking trails, and thoughtfully planned roads that meander along the natural slopes and ravines of the McDowell Mountains offering stunning views of Four Peaks, Superstitions, and the Goldfields. Please see attached video (interior & exterior) and the additional features document to help realize the true beauty and uniqueness of this property.
Location
State AZ
County Maricopa
Community Eagles Nest
Direction Left (west) on Mountain Pkwy through guard gate (must use guard gate not resident gate), fourth right after gate on to Coyote Way. Home will be up the hill, 2nd house on your left.
Rooms
Other Rooms Guest Qtrs-Sep Entrn, ExerciseSauna Room, Great Room
Basement Finished, Partial
Master Bedroom Split
Den/Bedroom Plus 7
Ensuite Laundry Engy Star (See Rmks), Other, See Remarks
Separate Den/Office Y
Interior
Interior Features Master Downstairs, Breakfast Bar, 9+ Flat Ceilings, Central Vacuum, Drink Wtr Filter Sys, Fire Sprinklers, Wet Bar, Kitchen Island, Double Vanity, Full Bth Master Bdrm, Separate Shwr & Tub, Tub with Jets, High Speed Internet, Granite Counters
Laundry Location Engy Star (See Rmks),Other,See Remarks
Heating Electric, Floor Furnace, Wall Furnace
Cooling Refrigeration, Programmable Thmstat, Ceiling Fan(s)
Flooring Carpet, Stone, Wood
Fireplaces Type 1 Fireplace, Living Room, Gas
Fireplace Yes
Window Features Mechanical Sun Shds,Double Pane Windows,Low Emissivity Windows
SPA Heated,Private
Laundry Engy Star (See Rmks), Other, See Remarks
Exterior
Exterior Feature Covered Patio(s), Misting System, Patio, Built-in Barbecue, Separate Guest House
Garage Attch'd Gar Cabinets, Dir Entry frm Garage, Electric Door Opener, Extnded Lngth Garage, Side Vehicle Entry
Garage Spaces 3.0
Garage Description 3.0
Fence None
Pool Variable Speed Pump, Heated, Private
Community Features Gated Community, Guarded Entry, Biking/Walking Path
Utilities Available Propane
Amenities Available Management
Waterfront No
View City Lights, Mountain(s)
Roof Type Tile,Foam
Parking Type Attch'd Gar Cabinets, Dir Entry frm Garage, Electric Door Opener, Extnded Lngth Garage, Side Vehicle Entry
Private Pool Yes
Building
Lot Description Sprinklers In Rear, Sprinklers In Front, Desert Back, Auto Timer H2O Front, Natural Desert Front, Auto Timer H2O Back
Story 2
Builder Name Custom
Sewer Public Sewer
Water Pvt Water Company
Architectural Style Santa Barbara/Tuscan
Structure Type Covered Patio(s),Misting System,Patio,Built-in Barbecue, Separate Guest House
Schools
Elementary Schools Mcdowell Mountain Elementary School
Middle Schools Fountain Hills High School
High Schools Fountain Hills High School
School District Fountain Hills Unified District
Others
HOA Name Eagles Nest HOA
HOA Fee Include Maintenance Grounds,Street Maint
Senior Community No
Tax ID 217-19-938
Ownership Fee Simple
Acceptable Financing Cash, Conventional
Horse Property N
Listing Terms Cash, Conventional
Financing Cash
Read Less Info
Want to know what your home might be worth? Contact us for a FREE valuation!

Our team is ready to help you sell your home for the highest possible price ASAP

Copyright 2024 Arizona Regional Multiple Listing Service, Inc. All rights reserved.
Bought with eXp Realty
GET MORE INFORMATION

Realtor | Lic# 3002147






