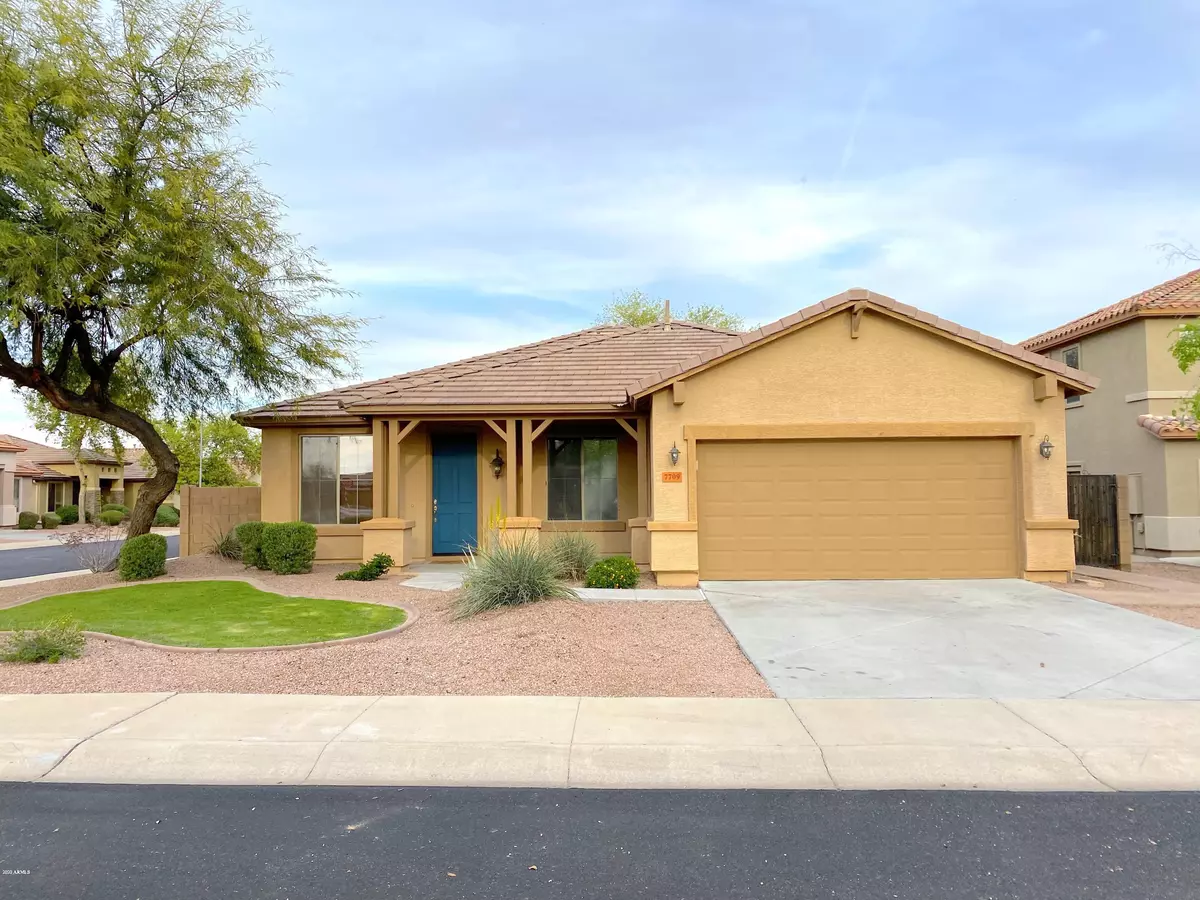$267,000
$282,000
5.3%For more information regarding the value of a property, please contact us for a free consultation.
4 Beds
2 Baths
2,081 SqFt
SOLD DATE : 04/17/2020
Key Details
Sold Price $267,000
Property Type Single Family Home
Sub Type Single Family - Detached
Listing Status Sold
Purchase Type For Sale
Square Footage 2,081 sqft
Price per Sqft $128
Subdivision Laveen Meadows Phase 1
MLS Listing ID 6053195
Sold Date 04/17/20
Style Ranch
Bedrooms 4
HOA Fees $55/mo
HOA Y/N Yes
Originating Board Arizona Regional Multiple Listing Service (ARMLS)
Year Built 2006
Annual Tax Amount $2,037
Tax Year 2019
Lot Size 7,566 Sqft
Acres 0.17
Property Description
Splash pad in your backyard ready for the summer! This beautifully remodeled move-in ready 4 bedroom, 2 bath home is single-story, located in a cul-de-sac, and it is on a corner lot. Great open floor plan with lots of light, new carpet, two-tone paint, and spacious bedrooms. The kitchen has upgraded staggered maple cabinets, a gas stove/oven, a new stainless steel tub sink, a walk-in pantry. The master bath has a large walk-in closet, dual sinks, and a separate garden tub and shower. Summer BBQ fun is on the horizon with a splash pad, sand box, grass, & covered patio. The energy saving tinted windows with sun screens. Quick stroll to the walking trails and a nearby community playground. Quick access to new 202, Sprouts and Harkins coming soon.
Location
State AZ
County Maricopa
Community Laveen Meadows Phase 1
Direction Drive West on Baseline. Turn South on Desert Loop after 70th Dr (There is 2 Desert Loop turn offs from the Baseline). Make a quick left turn, and then a quick right turn into 72nd Dale.
Rooms
Other Rooms Family Room
Master Bedroom Downstairs
Den/Bedroom Plus 4
Ensuite Laundry Wshr/Dry HookUp Only
Separate Den/Office N
Interior
Interior Features Master Downstairs, Eat-in Kitchen, Soft Water Loop, Kitchen Island, Double Vanity, Separate Shwr & Tub, High Speed Internet
Laundry Location Wshr/Dry HookUp Only
Heating Natural Gas
Cooling Refrigeration
Flooring Carpet, Tile
Fireplaces Number No Fireplace
Fireplaces Type None
Fireplace No
Window Features Double Pane Windows,Tinted Windows
SPA None
Laundry Wshr/Dry HookUp Only
Exterior
Exterior Feature Covered Patio(s), Storage
Garage Electric Door Opener, RV Gate
Garage Spaces 2.0
Garage Description 2.0
Fence Block
Pool None
Community Features Playground, Biking/Walking Path
Utilities Available SRP, SW Gas
Amenities Available None, Management
Waterfront No
Roof Type Tile
Parking Type Electric Door Opener, RV Gate
Private Pool No
Building
Lot Description Corner Lot, Cul-De-Sac, Grass Front, Grass Back, Auto Timer H2O Front, Auto Timer H2O Back
Story 1
Builder Name Standard Pacific Homes
Sewer Public Sewer
Water City Water
Architectural Style Ranch
Structure Type Covered Patio(s),Storage
Schools
Elementary Schools Desert Meadows Elementary School
Middle Schools Desert Meadows Elementary School
High Schools Betty Fairfax High School
School District Phoenix Union High School District
Others
HOA Name Laveen Meadows
HOA Fee Include Maintenance Grounds
Senior Community No
Tax ID 300-01-725
Ownership Fee Simple
Acceptable Financing Cash, Conventional, FHA
Horse Property N
Listing Terms Cash, Conventional, FHA
Financing Conventional
Read Less Info
Want to know what your home might be worth? Contact us for a FREE valuation!

Our team is ready to help you sell your home for the highest possible price ASAP

Copyright 2024 Arizona Regional Multiple Listing Service, Inc. All rights reserved.
Bought with Equity Realty Group, LLC
GET MORE INFORMATION

Realtor | Lic# 3002147






