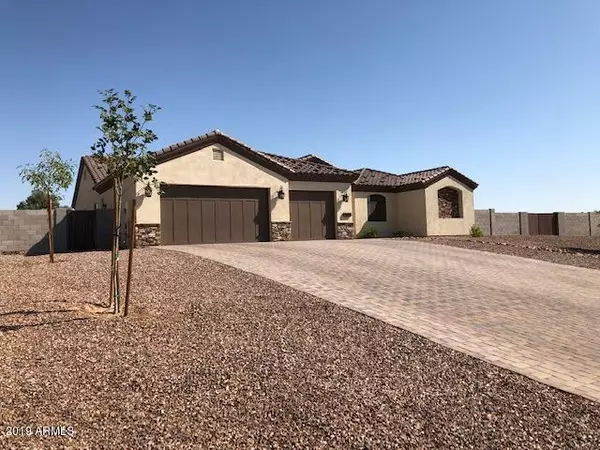$419,800
$442,400
5.1%For more information regarding the value of a property, please contact us for a free consultation.
4 Beds
2.5 Baths
2,711 SqFt
SOLD DATE : 06/16/2020
Key Details
Sold Price $419,800
Property Type Single Family Home
Sub Type Single Family - Detached
Listing Status Sold
Purchase Type For Sale
Square Footage 2,711 sqft
Price per Sqft $154
Subdivision Chaparral Estates Phase 1
MLS Listing ID 5974822
Sold Date 06/16/20
Style Ranch
Bedrooms 4
HOA Fees $10/ann
HOA Y/N Yes
Originating Board Arizona Regional Multiple Listing Service (ARMLS)
Year Built 2016
Annual Tax Amount $3,624
Tax Year 2018
Lot Size 0.531 Acres
Acres 0.53
Property Description
Wow, new lower price on this Beautiful custom home located on cul-d-sac half acre with amazing mountain views. This 4 bedroom Tuscan Style home features a Luxurious large kitchen with rich upgraded cabinetry, gas stove, granite counter tops, huge granite top island, stainless appliances & decorative back splash. This perfect spacious floor plan also includes Family room with amazing entertainment bar with wet sink, wine cooler etc..., gas fire place, 16' sliding glass door, split Master bedroom with custom tiled shower, tub, his/her vanities & walk-in closet. Huge covered patio with outdoor fans. 3-car garage, 2X6 construction, blown insulation, Iron front door, Paver drive way, RV Gate,& front landscaping. Truly a dream home!!
Location
State AZ
County Pinal
Community Chaparral Estates Phase 1
Direction From I-10, travel East on McCartney, North on Bel Air to Chaparral Estates entrance (first right) turn North at first left around the corner to property.
Rooms
Master Bedroom Split
Den/Bedroom Plus 4
Separate Den/Office N
Interior
Interior Features Eat-in Kitchen, Breakfast Bar, No Interior Steps, Vaulted Ceiling(s), Kitchen Island, Pantry, Double Vanity, Full Bth Master Bdrm, Separate Shwr & Tub, High Speed Internet, Granite Counters
Heating Natural Gas
Cooling Refrigeration, Ceiling Fan(s)
Flooring Carpet, Tile
Fireplaces Type 1 Fireplace
Fireplace Yes
Window Features Double Pane Windows
SPA None
Exterior
Exterior Feature Patio
Garage Electric Door Opener, RV Gate
Garage Spaces 3.0
Garage Description 3.0
Fence Block
Pool None
Utilities Available APS, SW Gas
Waterfront No
View Mountain(s)
Roof Type Tile
Parking Type Electric Door Opener, RV Gate
Private Pool No
Building
Lot Description Sprinklers In Rear, Sprinklers In Front, Desert Front, Gravel/Stone Front, Gravel/Stone Back, Auto Timer H2O Front
Story 1
Builder Name Absolute Home & Remodeling LLC
Sewer Septic Tank
Water Pvt Water Company
Architectural Style Ranch
Structure Type Patio
Schools
Elementary Schools Cholla Elementary School
Middle Schools Villago Middle School
High Schools Casa Grande Union High School
School District Casa Grande Union High School District
Others
HOA Name Rosetti
HOA Fee Include Other (See Remarks)
Senior Community No
Tax ID 509-60-120
Ownership Fee Simple
Acceptable Financing Cash, Conventional, FHA, VA Loan
Horse Property N
Listing Terms Cash, Conventional, FHA, VA Loan
Financing Conventional
Read Less Info
Want to know what your home might be worth? Contact us for a FREE valuation!

Our team is ready to help you sell your home for the highest possible price ASAP

Copyright 2024 Arizona Regional Multiple Listing Service, Inc. All rights reserved.
Bought with HomeSmart
GET MORE INFORMATION

Realtor | Lic# 3002147






