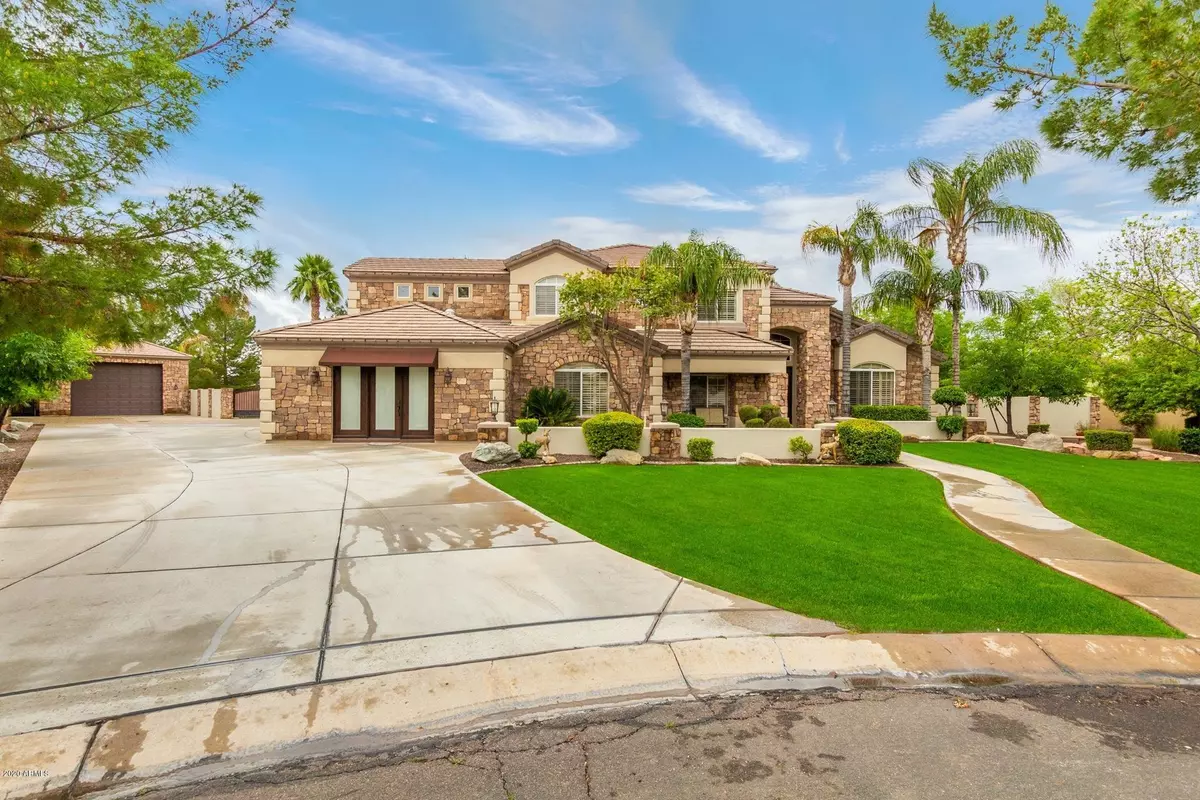$1,100,000
$1,149,900
4.3%For more information regarding the value of a property, please contact us for a free consultation.
4 Beds
4.5 Baths
4,760 SqFt
SOLD DATE : 09/30/2020
Key Details
Sold Price $1,100,000
Property Type Single Family Home
Sub Type Single Family - Detached
Listing Status Sold
Purchase Type For Sale
Square Footage 4,760 sqft
Price per Sqft $231
Subdivision Circle G At Highlands West
MLS Listing ID 6051531
Sold Date 09/30/20
Bedrooms 4
HOA Fees $82/qua
HOA Y/N Yes
Originating Board Arizona Regional Multiple Listing Service (ARMLS)
Year Built 1999
Annual Tax Amount $6,364
Tax Year 2019
Lot Size 0.597 Acres
Acres 0.6
Property Description
Stunning Custom Estate, located in Circle G Highlands West Gilbert, a must see! Enter through the gorgeous front door and behold a Grand Staircase and a welcoming Living Room. A formal dining room which leads to the updated kitchen generously sized island/bar combine to create limitless entertaining possibilities. This open kitchen is perfect with stainless steel appliances: GE Monogram Refrigerator/Freezer, double ovens, rich cabinetry, Granite counter tops, water purification system (R/O,Softener,purifier). Cozy up to the fireplace in the living room on those cool evenings!Bring the office home or just simply settle down to a good book in this lovely home office. The master suite sanctuary is complete with double sinks, jetted tub and over-sized walk-in shower. The walk-in closet has been separated into a his/hers storage style boasting ample room for all wardrobe needs.The laundry room is complete with cabinetry and counter tops. An additional 1,000 square foot Boat/RV garage with storage areas/workshop is a great convenience! Step outside and take in this resort style backyard comprised of lush grass, sparkling pool, fire pit and covered BBQ area to entertain. This home has it all! Put it at the top of your list to see today!
Location
State AZ
County Maricopa
Community Circle G At Highlands West
Direction Head south on Higley Rd and turn right on Amber Lane, turn right on Balboa Dr, left on Palo Verde St and left on Rochester Ct
Rooms
Other Rooms Guest Qtrs-Sep Entrn, Separate Workshop, Loft, Great Room, Family Room, BonusGame Room
Master Bedroom Upstairs
Den/Bedroom Plus 7
Separate Den/Office Y
Interior
Interior Features Upstairs, Eat-in Kitchen, Central Vacuum, Drink Wtr Filter Sys, Soft Water Loop, Kitchen Island, Pantry, Double Vanity, Full Bth Master Bdrm, Separate Shwr & Tub, Tub with Jets, High Speed Internet, Granite Counters
Heating Electric
Cooling Refrigeration
Flooring Carpet, Tile, Wood
Fireplaces Type 2 Fireplace, Fire Pit
Fireplace Yes
Window Features Double Pane Windows
SPA Heated
Exterior
Exterior Feature Covered Patio(s), Gazebo/Ramada, Patio, Sport Court(s), Storage, Built-in Barbecue
Garage Attch'd Gar Cabinets, Extnded Lngth Garage, Over Height Garage, RV Gate, Detached, RV Access/Parking, RV Garage
Garage Spaces 6.0
Garage Description 6.0
Fence Block
Pool Diving Pool, Private
Utilities Available SRP
Amenities Available Management
Waterfront No
Roof Type Tile
Parking Type Attch'd Gar Cabinets, Extnded Lngth Garage, Over Height Garage, RV Gate, Detached, RV Access/Parking, RV Garage
Private Pool Yes
Building
Lot Description Sprinklers In Rear, Sprinklers In Front, Cul-De-Sac, Grass Front, Grass Back, Auto Timer H2O Front, Auto Timer H2O Back
Story 2
Builder Name Custom
Sewer Public Sewer
Water City Water
Structure Type Covered Patio(s),Gazebo/Ramada,Patio,Sport Court(s),Storage,Built-in Barbecue
Schools
Elementary Schools Greenfield Elementary School
Middle Schools Greenfield Junior High School
High Schools Gilbert High School
School District Gilbert Unified District
Others
HOA Name Vision Community MGT
HOA Fee Include Maintenance Grounds
Senior Community No
Tax ID 304-20-103
Ownership Fee Simple
Acceptable Financing Cash, Conventional, FHA, VA Loan
Horse Property N
Listing Terms Cash, Conventional, FHA, VA Loan
Financing Conventional
Read Less Info
Want to know what your home might be worth? Contact us for a FREE valuation!

Our team is ready to help you sell your home for the highest possible price ASAP

Copyright 2024 Arizona Regional Multiple Listing Service, Inc. All rights reserved.
Bought with Keller Williams Integrity First
GET MORE INFORMATION

Realtor | Lic# 3002147






