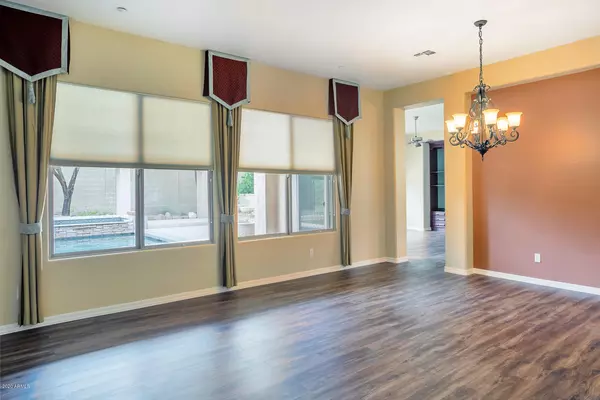$455,000
$455,000
For more information regarding the value of a property, please contact us for a free consultation.
4 Beds
4 Baths
2,927 SqFt
SOLD DATE : 05/27/2020
Key Details
Sold Price $455,000
Property Type Single Family Home
Sub Type Single Family - Detached
Listing Status Sold
Purchase Type For Sale
Square Footage 2,927 sqft
Price per Sqft $155
Subdivision Westwing Mountain Phase 2 Parcel 15
MLS Listing ID 6049023
Sold Date 05/27/20
Bedrooms 4
HOA Fees $62/qua
HOA Y/N Yes
Originating Board Arizona Regional Multiple Listing Service (ARMLS)
Year Built 2005
Annual Tax Amount $3,302
Tax Year 2019
Lot Size 10,125 Sqft
Acres 0.23
Property Description
This beautiful house was originally the model home for the upscale neighborhood of Westwing Mountain subdivision. Separate casita, 400 sq ft, (no kitchen), perfect for mother-in-law, roommate or office. Four bedrooms, 4 bathrooms, Interior designed and decorated, it offers a wide range of upgrades and custom amenities, including top of the line appliances, granite, custom window coverings, fireplace, fans, California Closet upgraded walk in closets in all the bedrooms and the two car extended garage. New plank flooring, carpet, paint, lots of built-ins and special touches. Pool with water feature and BBQ, with covered patio deck. Automatic sprinklers and timers, beautifully landscaped with mature trees and plants. Located on a quiet cul de sac in a great neighborhood with hiking trails!
Location
State AZ
County Maricopa
Community Westwing Mountain Phase 2 Parcel 15
Rooms
Other Rooms Guest Qtrs-Sep Entrn, Family Room
Master Bedroom Not split
Den/Bedroom Plus 4
Ensuite Laundry Wshr/Dry HookUp Only
Separate Den/Office N
Interior
Interior Features Eat-in Kitchen, Other, Pantry, Full Bth Master Bdrm, See Remarks
Laundry Location Wshr/Dry HookUp Only
Heating Natural Gas
Cooling Refrigeration
Flooring Carpet, Tile, Wood
Fireplaces Type 1 Fireplace
Fireplace Yes
Window Features Double Pane Windows
SPA Private
Laundry Wshr/Dry HookUp Only
Exterior
Exterior Feature Other, Patio
Garage Spaces 2.0
Garage Description 2.0
Fence Block
Pool Private
Community Features Tennis Court(s), Playground, Biking/Walking Path, Clubhouse
Utilities Available APS, SW Gas
Amenities Available Management
Waterfront No
Roof Type Tile
Private Pool Yes
Building
Lot Description Grass Front, Grass Back
Story 1
Builder Name PULTE HOMES
Sewer Public Sewer
Water City Water
Structure Type Other, Patio
Schools
Elementary Schools West Wing Elementary
Middle Schools West Wing Elementary
High Schools Sandra Day O'Connor High School
School District Deer Valley Unified District
Others
HOA Name City Property Manage
HOA Fee Include Maintenance Grounds, Street Maint
Senior Community No
Tax ID 201-39-400
Ownership Fee Simple
Acceptable Financing Cash, Conventional, FHA, VA Loan
Horse Property N
Listing Terms Cash, Conventional, FHA, VA Loan
Financing Carryback
Read Less Info
Want to know what your home might be worth? Contact us for a FREE valuation!

Our team is ready to help you sell your home for the highest possible price ASAP

Copyright 2024 Arizona Regional Multiple Listing Service, Inc. All rights reserved.
Bought with Coldwell Banker Realty
GET MORE INFORMATION

Realtor | Lic# 3002147






