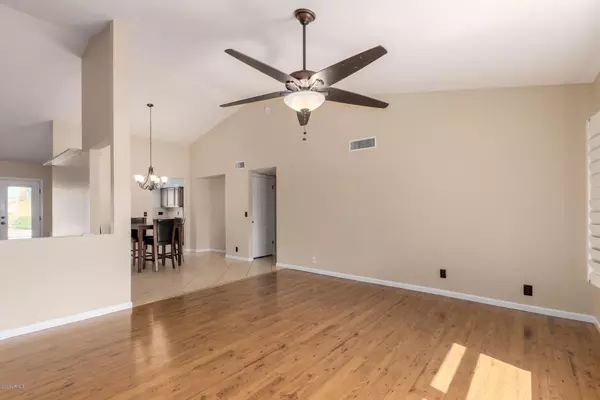$434,000
$424,900
2.1%For more information regarding the value of a property, please contact us for a free consultation.
3 Beds
2 Baths
2,162 SqFt
SOLD DATE : 03/27/2020
Key Details
Sold Price $434,000
Property Type Single Family Home
Sub Type Single Family - Detached
Listing Status Sold
Purchase Type For Sale
Square Footage 2,162 sqft
Price per Sqft $200
Subdivision Royal Estates
MLS Listing ID 6046743
Sold Date 03/27/20
Style Ranch
Bedrooms 3
HOA Y/N No
Originating Board Arizona Regional Multiple Listing Service (ARMLS)
Year Built 1986
Annual Tax Amount $3,388
Tax Year 2019
Lot Size 9,410 Sqft
Acres 0.22
Property Description
Curb appeal, quality updates & upgrades with a fresh coat of interior paint. This home is built & maintained well. An inviting entry, soaring ceilings & cozy stacked stone fireplace. Master bedroom retreat boasts crown molding, walk-in closet, huge tile surround shower with dual heads, dual sinks, & French doors leading to the patio. Guest bath with dual sinks, new vanity & tile surround. Gourmet kitchen with updated cabinets & pulls, rich granite countertops, stainless-steel appliances & built-in hutch. Kitchen overlooks the amazing backyard made to entertain with a pass-through window/bar, quality Pergola, endless pavers, raised flower/garden beds, 4 kinds of citrus, a sparkling pebble tech pool & a large covered patio. In an effort to CHECK ALL THE BOXES, did we mention... the garage with epoxy & "swiss track" flooring, updated opener, RV parking & additional concrete with parking behind the gate? 2 TUFF sheds, pool deck painted in 2019, 3-dimensional shingles, 6 panel interior doors, rain gutters, exterior paint was complete last Spring, all but 3 windows have been replaced (Anderson Windows), plantation shutters & 2" blinds throughout. Frig/wash/dryer all convey. Conveniently located near the 101 & 51. Right down the street from Paradise Valley Mall with retail, banking & restaurants galore. Bring the family & start making memories!
Location
State AZ
County Maricopa
Community Royal Estates
Direction From Hwy 51, East on Greenway Rd, South on 42nd St, East on Greenway Lane, Home is on the North side of the street.
Rooms
Other Rooms Great Room, Family Room
Master Bedroom Split
Den/Bedroom Plus 3
Ensuite Laundry Wshr/Dry HookUp Only
Separate Den/Office N
Interior
Interior Features Eat-in Kitchen, Breakfast Bar, No Interior Steps, Soft Water Loop, Vaulted Ceiling(s), Pantry, 3/4 Bath Master Bdrm, Double Vanity, High Speed Internet, Granite Counters
Laundry Location Wshr/Dry HookUp Only
Heating Electric
Cooling Refrigeration, Ceiling Fan(s)
Flooring Carpet, Laminate, Tile
Fireplaces Type 1 Fireplace, Family Room
Fireplace Yes
Window Features ENERGY STAR Qualified Windows,Double Pane Windows,Low Emissivity Windows
SPA None
Laundry Wshr/Dry HookUp Only
Exterior
Exterior Feature Covered Patio(s), Patio, Storage
Garage Dir Entry frm Garage, Electric Door Opener, RV Gate, Gated
Garage Spaces 2.0
Garage Description 2.0
Fence Block
Pool Play Pool, Variable Speed Pump, Private
Community Features Near Bus Stop, Biking/Walking Path
Utilities Available APS
Amenities Available Not Managed
Waterfront No
Roof Type Composition
Parking Type Dir Entry frm Garage, Electric Door Opener, RV Gate, Gated
Private Pool Yes
Building
Lot Description Sprinklers In Front, Desert Back, Grass Front, Auto Timer H2O Front
Story 1
Builder Name Regal
Sewer Sewer in & Cnctd, Public Sewer
Water City Water
Architectural Style Ranch
Structure Type Covered Patio(s),Patio,Storage
Schools
Elementary Schools Village Vista Elementary School
Middle Schools Sunrise Elementary School
High Schools Paradise Valley High School
School District Paradise Valley Unified District
Others
HOA Fee Include No Fees
Senior Community No
Tax ID 215-71-270
Ownership Fee Simple
Acceptable Financing Cash, Conventional, FHA, VA Loan
Horse Property N
Listing Terms Cash, Conventional, FHA, VA Loan
Financing Conventional
Read Less Info
Want to know what your home might be worth? Contact us for a FREE valuation!

Our team is ready to help you sell your home for the highest possible price ASAP

Copyright 2024 Arizona Regional Multiple Listing Service, Inc. All rights reserved.
Bought with Good Oak Real Estate
GET MORE INFORMATION

Realtor | Lic# 3002147






