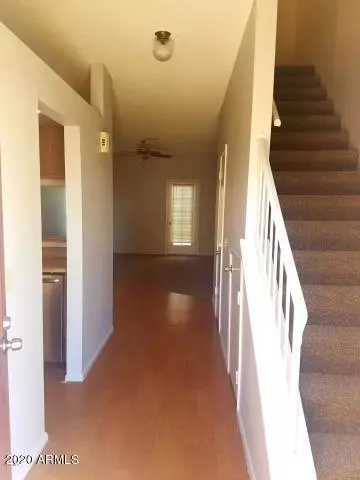$160,000
$187,000
14.4%For more information regarding the value of a property, please contact us for a free consultation.
2 Beds
1.5 Baths
1,056 SqFt
SOLD DATE : 04/24/2020
Key Details
Sold Price $160,000
Property Type Townhouse
Sub Type Townhouse
Listing Status Sold
Purchase Type For Sale
Square Footage 1,056 sqft
Price per Sqft $151
Subdivision Granville Lot 1-284
MLS Listing ID 6044351
Sold Date 04/24/20
Bedrooms 2
HOA Fees $175/mo
HOA Y/N Yes
Originating Board Arizona Regional Multiple Listing Service (ARMLS)
Year Built 1984
Annual Tax Amount $505
Tax Year 2019
Lot Size 1,056 Sqft
Acres 0.02
Property Description
Beautiful corner town home with 2 bedrooms, 1.5 bathrooms in a quite North Phoenix location. It is a premier location with a greenbelt on one side with no neighbors on side and back. Also their is plus plenty of parking right in front of the unit for you and your guests. It has a quite little backyard for your BBQ needs with additional storage closet in the backyard as well. New paint and new carpet was installed last year.
Location
State AZ
County Maricopa
Community Granville Lot 1-284
Direction From Union hills, go north on 34th ave. First left in the subdivision, Go all the way to the end and make a right. Last end unit on the left on that lane, once you make a right.
Rooms
Master Bedroom Upstairs
Den/Bedroom Plus 2
Ensuite Laundry WshrDry HookUp Only
Separate Den/Office N
Interior
Interior Features Upstairs, 9+ Flat Ceilings, Kitchen Island, Pantry, Full Bth Master Bdrm
Laundry Location WshrDry HookUp Only
Heating Electric
Cooling Refrigeration
Flooring Carpet, Laminate
Fireplaces Number No Fireplace
Fireplaces Type None
Fireplace No
Window Features Sunscreen(s)
SPA None
Laundry WshrDry HookUp Only
Exterior
Exterior Feature Playground, Patio, Private Street(s)
Garage Unassigned
Carport Spaces 1
Fence Wood
Pool None
Community Features Community Pool, Playground, Biking/Walking Path
Utilities Available APS
Amenities Available FHA Approved Prjct, Management, VA Approved Prjct
Waterfront No
Roof Type Composition
Parking Type Unassigned
Private Pool No
Building
Lot Description Dirt Front, Grass Front
Story 2
Builder Name NA
Sewer Sewer in & Cnctd, Public Sewer
Water City Water
Structure Type Playground,Patio,Private Street(s)
Schools
Elementary Schools Park Meadows Elementary School
Middle Schools Deer Valley High School
High Schools Barry Goldwater High School
School District Deer Valley Unified District
Others
HOA Name granville
HOA Fee Include Insurance,Pest Control,Maintenance Grounds,Street Maint,Front Yard Maint,Trash,Roof Replacement,Maintenance Exterior
Senior Community No
Tax ID 206-11-504
Ownership Condominium
Acceptable Financing Conventional, FHA, VA Loan
Horse Property N
Listing Terms Conventional, FHA, VA Loan
Financing FHA
Special Listing Condition Owner/Agent
Read Less Info
Want to know what your home might be worth? Contact us for a FREE valuation!

Our team is ready to help you sell your home for the highest possible price ASAP

Copyright 2024 Arizona Regional Multiple Listing Service, Inc. All rights reserved.
Bought with Berkshire Hathaway HomeServices Arizona Properties
GET MORE INFORMATION

Realtor | Lic# 3002147






