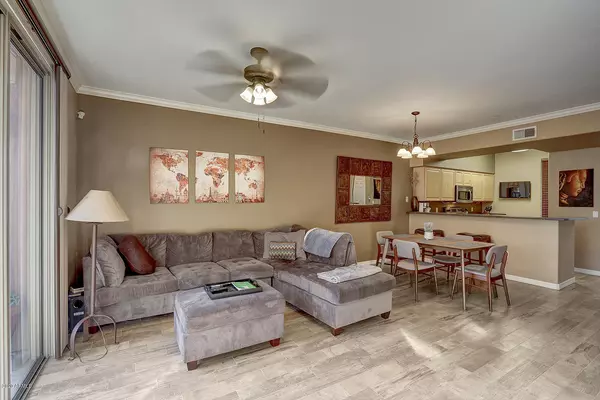$292,500
$299,000
2.2%For more information regarding the value of a property, please contact us for a free consultation.
2 Beds
2.5 Baths
1,273 SqFt
SOLD DATE : 04/30/2020
Key Details
Sold Price $292,500
Property Type Condo
Sub Type Apartment Style/Flat
Listing Status Sold
Purchase Type For Sale
Square Footage 1,273 sqft
Price per Sqft $229
Subdivision Venu At Grayhawk Condominium
MLS Listing ID 6038657
Sold Date 04/30/20
Bedrooms 2
HOA Fees $346/mo
HOA Y/N Yes
Originating Board Arizona Regional Multiple Listing Service (ARMLS)
Year Built 2000
Annual Tax Amount $1,410
Tax Year 2019
Lot Size 66 Sqft
Property Description
VIRTUES AT THE VENU. A premier gated community, the Venu At Grayhawk is well-appointed with plentiful amenities and a picture-perfect North Scottsdale locale. Live a luxury lifestyle - movie theater, fitness center, clubhouse and heated pool/spa. An extension of the five-star community, this lovely two-story condo is tucked away in the heart of the community with a BONUS 2-CAR GARAGE. A secluded entry reveals a welcoming open plan w/two master suites, both upstairs for easy downstairs entertaining. The sunlit family and dining rooms open to the kitchen's convenient eat-at bar. Cozy up by the gas fireplace. Dual-pane windows, crown molding, wood-look tile, stainless appliances, 9' ceilings and in-unit laundry. Relax in the warmth of your private patio, overlooking the lush community flora. Additional Amenities & Features
2 Bedrooms / 3 Bathrooms
1,273 Square Feet of Living Space
2-Car Garage w/Storage Area
Constructed in 2000
Venu At Grayhawk Subdivision
Owned Security System
Neutral Paints
Plush Carpet & Wood-Look Tile
Main-Level Powder Room
Kitchen Pantry w/Shelving
Built-In Microwave
Built-In Desk Space
Storage Closets On Patio
Community BBQ
Community Concierge
Community Business Center
Location
State AZ
County Maricopa
Community Venu At Grayhawk Condominium
Direction From Thompson Peak Parkway go south on 76th Street to second left at Venu community gate. Enter through gate, turn right and follow curve to building 29.
Rooms
Other Rooms Family Room
Master Bedroom Upstairs
Den/Bedroom Plus 2
Separate Den/Office N
Interior
Interior Features Upstairs, Eat-in Kitchen, Breakfast Bar, Pantry, 2 Master Baths, Full Bth Master Bdrm, High Speed Internet
Heating Natural Gas
Cooling Refrigeration, Ceiling Fan(s)
Flooring Carpet, Tile
Fireplaces Type Family Room, Gas
Fireplace Yes
Window Features Double Pane Windows
SPA None
Exterior
Exterior Feature Covered Patio(s), Patio
Garage Electric Door Opener, Separate Strge Area
Garage Spaces 2.0
Garage Description 2.0
Fence None
Pool None
Community Features Gated Community, Community Spa Htd, Community Spa, Community Pool Htd, Community Pool, Community Media Room, Concierge, Playground, Biking/Walking Path, Clubhouse, Fitness Center
Utilities Available APS, SW Gas
Waterfront No
Roof Type Tile
Parking Type Electric Door Opener, Separate Strge Area
Private Pool No
Building
Lot Description Sprinklers In Front, Desert Front, Grass Front, Auto Timer H2O Front
Story 2
Builder Name Avenue Communities
Sewer Public Sewer
Water City Water
Structure Type Covered Patio(s),Patio
Schools
Elementary Schools Grayhawk Elementary School
Middle Schools Mountain Trail Middle School
High Schools Pinnacle High School
School District Paradise Valley Unified District
Others
HOA Name Venu at Grayhawk
HOA Fee Include Roof Repair,Insurance,Sewer,Pest Control,Maintenance Grounds,Street Maint,Trash,Roof Replacement,Maintenance Exterior
Senior Community No
Tax ID 212-46-412
Ownership Condominium
Acceptable Financing Cash, Conventional
Horse Property N
Listing Terms Cash, Conventional
Financing Conventional
Read Less Info
Want to know what your home might be worth? Contact us for a FREE valuation!

Our team is ready to help you sell your home for the highest possible price ASAP

Copyright 2024 Arizona Regional Multiple Listing Service, Inc. All rights reserved.
Bought with Jason Mitchell Real Estate
GET MORE INFORMATION

Realtor | Lic# 3002147






