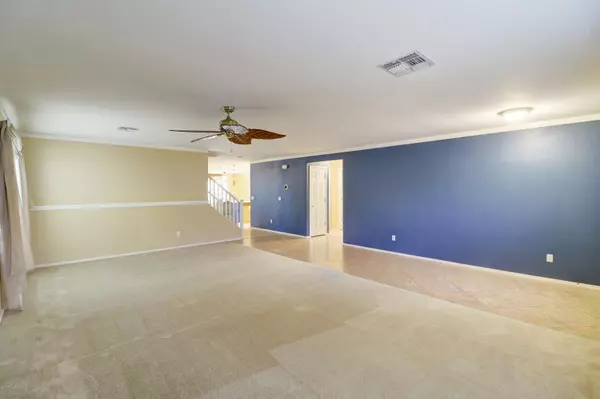$399,000
$399,000
For more information regarding the value of a property, please contact us for a free consultation.
5 Beds
3.5 Baths
4,057 SqFt
SOLD DATE : 03/11/2020
Key Details
Sold Price $399,000
Property Type Single Family Home
Sub Type Single Family - Detached
Listing Status Sold
Purchase Type For Sale
Square Footage 4,057 sqft
Price per Sqft $98
Subdivision Mission Groves 4 & 5
MLS Listing ID 6032431
Sold Date 03/11/20
Style Ranch
Bedrooms 5
HOA Fees $75/mo
HOA Y/N Yes
Originating Board Arizona Regional Multiple Listing Service (ARMLS)
Year Built 1998
Annual Tax Amount $2,673
Tax Year 2019
Lot Size 6,900 Sqft
Acres 0.16
Property Description
BEAUTIFULLY MAINTAINED MARSHALL RANCH HOME, SOUTHFORK FLOOR PLAN WITH OVER 4000 SQ. FT. OF LIVING SPACE. 5 BEDROOM, 3.5 BATHS AND 3 CAR GARAGE. PRIVATE MANICURED BACK YARD WITH POOL AND SPA, HEATER & PUMP REPLACED 2020. COVERED BACK PATIO IN BACK, NO NEIGHBORS BEHIND. TWO UPDATED A/C UNITS, 5 TON, IN 2017. 4 BEDROOMS UPSTAIRS AND 1 BEDROOM DOWN THAT COULD BE AN OFFICE OR BEDROOM. SPLIT LIVING ROOM AND FAMILY ROOM DOWNSTAIRS WITH ADDITIONAL FAMILY/BONUS ROOM UPSTAIRS. IDEAL FAMILY HOME. LOCATED NEAR BANNER HOSPITAL, SHOPPING AND IRONWOOD HIGH SCHOOL. TOP RATED SCHOOL DISTRICT. SINK IN KITCHEN ISLAND, STORAGE GALORE AND EXTRA LARGE PANTRY AND LAUNDRY ROOM. GREAT CENTRAL LOCATION! STOP BY AND LOOK AT YOUR NEXT HOME. HURRY, YOU WON'T BE DISAPPOINTED!
Location
State AZ
County Maricopa
Community Mission Groves 4 & 5
Direction HEAD SOUTH ON 59TH AVE FROM THUNDERBIRD. TURN LEFT ON SWEETWATER, THEN FIRST RIGHT ONTO 58TH DR. LEFT ON W. ASTER DR., FOLLOW THE STREET AROUND AND IT TURNS INTO 57TH DR. THE HOME IS ON THE LEFT.
Rooms
Other Rooms Family Room, BonusGame Room
Master Bedroom Upstairs
Den/Bedroom Plus 7
Ensuite Laundry Dryer Included, Inside, Washer Included
Separate Den/Office Y
Interior
Interior Features Mstr Bdrm Sitting Rm, Upstairs, Walk-In Closet(s), Eat-in Kitchen, Breakfast Bar, 9+ Flat Ceilings, Kitchen Island, Pantry, Double Vanity, Full Bth Master Bdrm, High Speed Internet
Laundry Location Dryer Included, Inside, Washer Included
Heating Electric
Cooling Refrigeration, Ceiling Fan(s)
Flooring Carpet, Tile
Fireplaces Number No Fireplace
Fireplaces Type None
Fireplace No
Window Features Low Emissivity Windows
SPA Heated, Private
Laundry Dryer Included, Inside, Washer Included
Exterior
Exterior Feature Covered Patio(s), Patio
Garage Attch'd Gar Cabinets, Electric Door Opener
Garage Spaces 3.0
Garage Description 3.0
Fence Block
Pool Fenced, Private
Community Features Near Bus Stop, Biking/Walking Path
Utilities Available City Electric, SRP
Waterfront No
Roof Type Tile
Parking Type Attch'd Gar Cabinets, Electric Door Opener
Building
Lot Description Grass Front, Grass Back, Auto Timer H2O Front
Story 2
Builder Name COURTLAND HOMES
Sewer Public Sewer
Water City Water
Architectural Style Ranch
Structure Type Covered Patio(s), Patio
Schools
Elementary Schools Marshall Ranch Elementary School
Middle Schools Marshall Ranch Elementary School
High Schools Ironwood High School
School District Peoria Unified School District
Others
HOA Name MARSHALL RANCH COMM.
HOA Fee Include Common Area Maint
Senior Community No
Tax ID 200-39-514
Ownership Fee Simple
Acceptable Financing Cash, Conventional, FHA
Horse Property N
Listing Terms Cash, Conventional, FHA
Financing Conventional
Read Less Info
Want to know what your home might be worth? Contact us for a FREE valuation!

Our team is ready to help you sell your home for the highest possible price ASAP

Copyright 2024 Arizona Regional Multiple Listing Service, Inc. All rights reserved.
Bought with HomeLife Ambassador Realty
GET MORE INFORMATION

Realtor | Lic# 3002147






