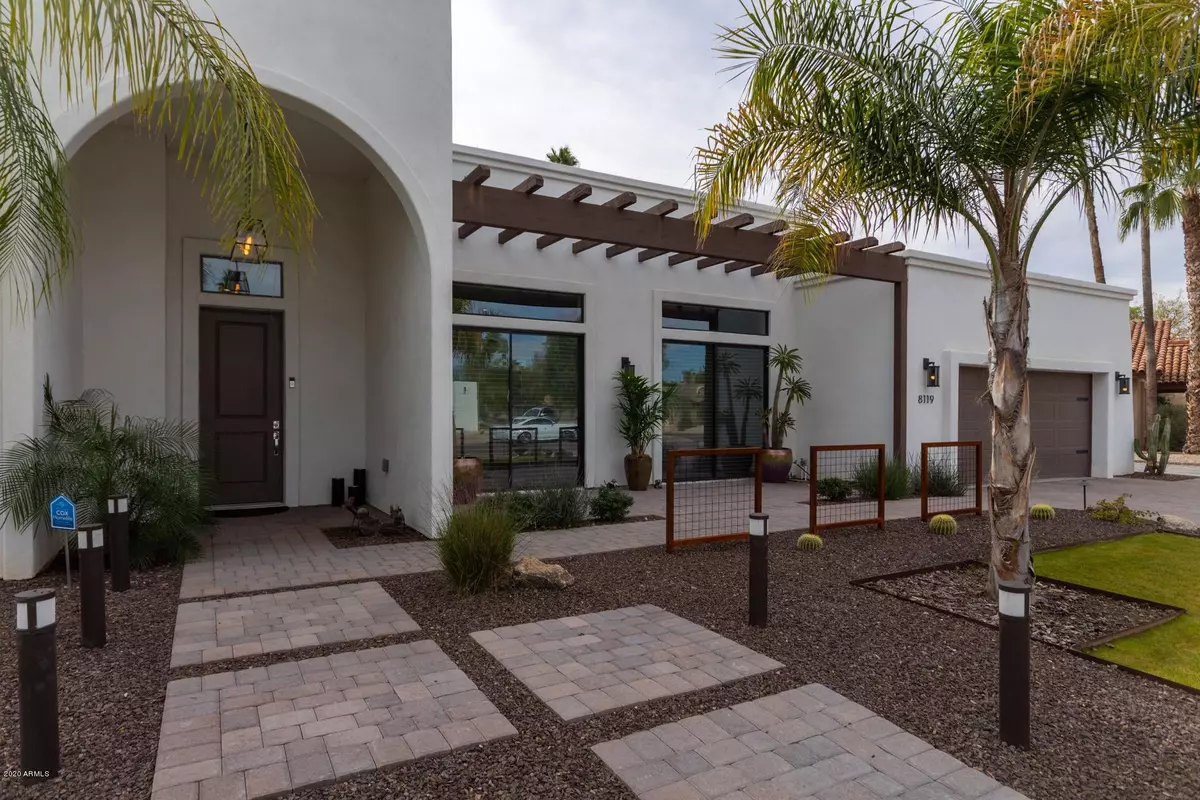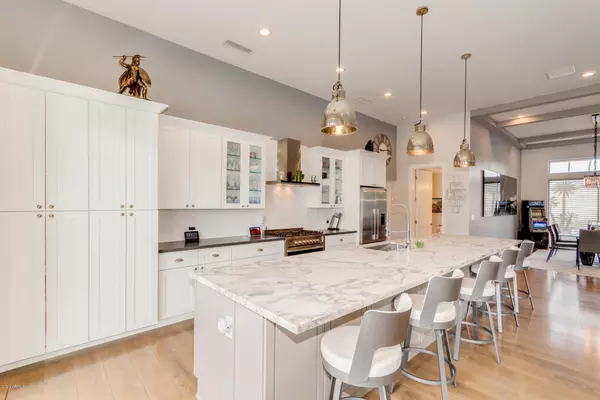$1,150,000
$1,269,000
9.4%For more information regarding the value of a property, please contact us for a free consultation.
4 Beds
3.5 Baths
3,303 SqFt
SOLD DATE : 03/18/2020
Key Details
Sold Price $1,150,000
Property Type Single Family Home
Sub Type Single Family - Detached
Listing Status Sold
Purchase Type For Sale
Square Footage 3,303 sqft
Price per Sqft $348
Subdivision Tierra Feliz 3
MLS Listing ID 6025515
Sold Date 03/18/20
Style Contemporary,Ranch
Bedrooms 4
HOA Fees $18/ann
HOA Y/N Yes
Originating Board Arizona Regional Multiple Listing Service (ARMLS)
Year Built 1979
Annual Tax Amount $3,740
Tax Year 2019
Lot Size 0.301 Acres
Acres 0.3
Property Description
Welcome to the prestigious community of McCormick Ranch! Gorgeous meticulous curb appeal w/professional landscape. Sits on a large corner lot with RV gate. Tastefully designer interior featuring spacious open floor plan, beautiful wood flooring, soothing palette, upgraded luxury lighting/ceiling fans, 12' ceilings, wall of Arcadia doors for lots of natural light, & decorative grid ceiling in dining area. Stunning chefs kitchen features 15ft center island, breakfast bar, granite counters, subway tiled backsplash, pendant lighting, SS appliances, & white wood cabinets, w/hardware. Perfect Home for entertaining inside & out. Upscale baths w/granite counters, designer fixtures, & lighting. Exquisite master retreat boasts private spa-like en suite w/free standing tub, dual sink granite counter, & walk-in closet. Large laundry room w/sink & cabinet. Peaceful & serene backyard setting. Enjoy the trellis covered patio, meticulous landscape, pebble tec pool, & patio for dining. See It! Love It! Live It!
Location
State AZ
County Maricopa
Community Tierra Feliz 3
Direction Hayden Rd and Via Linda. West on Via Linda to right onto E Del Laton Dr to address. .
Rooms
Other Rooms Guest Qtrs-Sep Entrn, Great Room
Den/Bedroom Plus 4
Ensuite Laundry Wshr/Dry HookUp Only
Separate Den/Office N
Interior
Interior Features Eat-in Kitchen, Breakfast Bar, 9+ Flat Ceilings, No Interior Steps, Kitchen Island, Pantry, 2 Master Baths, Double Vanity, Full Bth Master Bdrm, Separate Shwr & Tub, High Speed Internet, Granite Counters
Laundry Location Wshr/Dry HookUp Only
Heating Electric
Cooling Refrigeration, Ceiling Fan(s)
Flooring Tile, Wood
Fireplaces Number No Fireplace
Fireplaces Type None
Fireplace No
Window Features ENERGY STAR Qualified Windows,Double Pane Windows,Low Emissivity Windows
SPA None
Laundry Wshr/Dry HookUp Only
Exterior
Exterior Feature Covered Patio(s), Patio
Garage Dir Entry frm Garage, Electric Door Opener, RV Gate, Separate Strge Area
Garage Spaces 2.0
Garage Description 2.0
Fence Block
Pool Diving Pool, Private
Community Features Near Bus Stop, Lake Subdivision, Golf, Playground, Biking/Walking Path, Clubhouse
Utilities Available Propane
Amenities Available Management
Waterfront No
Roof Type Built-Up,Foam
Accessibility Zero-Grade Entry, Accessible Hallway(s)
Parking Type Dir Entry frm Garage, Electric Door Opener, RV Gate, Separate Strge Area
Private Pool Yes
Building
Lot Description Sprinklers In Rear, Sprinklers In Front, Corner Lot, Desert Back, Desert Front, Gravel/Stone Front, Grass Front, Synthetic Grass Back, Auto Timer H2O Front, Auto Timer H2O Back
Story 1
Builder Name Unknown
Sewer Public Sewer
Water City Water
Architectural Style Contemporary, Ranch
Structure Type Covered Patio(s),Patio
Schools
Elementary Schools Cochise Elementary School
Middle Schools Cocopah Middle School
High Schools Chaparral High School
School District Scottsdale Unified District
Others
HOA Name McCormick Ranch
HOA Fee Include Maintenance Grounds
Senior Community No
Tax ID 174-02-166
Ownership Fee Simple
Acceptable Financing Cash, Conventional
Horse Property N
Listing Terms Cash, Conventional
Financing Other
Read Less Info
Want to know what your home might be worth? Contact us for a FREE valuation!

Our team is ready to help you sell your home for the highest possible price ASAP

Copyright 2024 Arizona Regional Multiple Listing Service, Inc. All rights reserved.
Bought with eXp Realty
GET MORE INFORMATION

Realtor | Lic# 3002147






