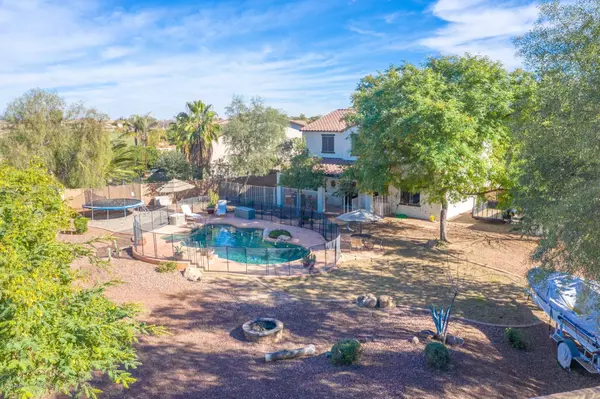$327,000
$327,000
For more information regarding the value of a property, please contact us for a free consultation.
4 Beds
2.5 Baths
2,248 SqFt
SOLD DATE : 03/11/2020
Key Details
Sold Price $327,000
Property Type Single Family Home
Sub Type Single Family - Detached
Listing Status Sold
Purchase Type For Sale
Square Footage 2,248 sqft
Price per Sqft $145
Subdivision Tuscano Phase 1
MLS Listing ID 6033951
Sold Date 03/11/20
Style Spanish
Bedrooms 4
HOA Fees $67/mo
HOA Y/N Yes
Originating Board Arizona Regional Multiple Listing Service (ARMLS)
Year Built 2005
Annual Tax Amount $1,750
Tax Year 2019
Lot Size 0.340 Acres
Acres 0.34
Property Description
Location, Location! This HUGE corner lot (14,803 sq ft) features a Pool, RV Gate, Storage Shed, Covered Patio, areas of Grass & Large Mature Trees providing plenty of shade! Inside you will find an open concept with large kitchen/great room just updated in 2019 with new tile backsplash, painted white cabinets, new light fixtures & new appliances including a double oven to compliment the large island & granite counter-tops. Downstairs also features a converted office into bedroom with hardwood flooring. Upstairs features a large loft, large laundry room, 2 nice size bedrooms plus the master bedroom which was update in 2019 as well with a tile backsplash, new mirrors & tile bottomed shower. Master bathroom also features a walk in closet & toilet room. Exterior was just painted in 2020.
Location
State AZ
County Maricopa
Community Tuscano Phase 1
Direction South on 83rd Avenue, East on Globe Ave., North on 82nd Lane, property is at the northwest corner where 82nd Ln and Florence meet.
Rooms
Other Rooms Loft, Great Room
Master Bedroom Split
Den/Bedroom Plus 5
Separate Den/Office N
Interior
Interior Features Upstairs, Breakfast Bar, 9+ Flat Ceilings, Vaulted Ceiling(s), Kitchen Island, Pantry, Double Vanity, Full Bth Master Bdrm, Separate Shwr & Tub, High Speed Internet, Granite Counters
Heating Electric
Cooling Refrigeration, Ceiling Fan(s)
Flooring Carpet, Tile, Wood
Fireplaces Number No Fireplace
Fireplaces Type None
Fireplace No
Window Features Double Pane Windows
SPA None
Exterior
Exterior Feature Covered Patio(s), Patio, Storage
Garage Dir Entry frm Garage, Electric Door Opener, RV Gate, RV Access/Parking
Garage Spaces 2.0
Garage Description 2.0
Fence Block
Pool Fenced, Private
Community Features Playground
Utilities Available SRP
Amenities Available Management
Waterfront No
View City Lights
Roof Type Tile
Parking Type Dir Entry frm Garage, Electric Door Opener, RV Gate, RV Access/Parking
Private Pool Yes
Building
Lot Description Sprinklers In Rear, Sprinklers In Front, Corner Lot, Gravel/Stone Front, Gravel/Stone Back, Grass Front, Grass Back, Auto Timer H2O Front, Auto Timer H2O Back
Story 2
Builder Name Shea Homes
Sewer Sewer in & Cnctd, Public Sewer
Water City Water
Architectural Style Spanish
Structure Type Covered Patio(s),Patio,Storage
Schools
Elementary Schools Tuscano Elementary School
Middle Schools Santa Maria Middle School
High Schools Sierra Linda High School
School District Tolleson Union High School District
Others
HOA Name TUSCANO HOA
HOA Fee Include Maintenance Grounds
Senior Community No
Tax ID 104-53-698
Ownership Fee Simple
Acceptable Financing Cash, Conventional, FHA, VA Loan
Horse Property N
Listing Terms Cash, Conventional, FHA, VA Loan
Financing Conventional
Read Less Info
Want to know what your home might be worth? Contact us for a FREE valuation!

Our team is ready to help you sell your home for the highest possible price ASAP

Copyright 2024 Arizona Regional Multiple Listing Service, Inc. All rights reserved.
Bought with PRO-formance Realty Concepts
GET MORE INFORMATION

Realtor | Lic# 3002147






