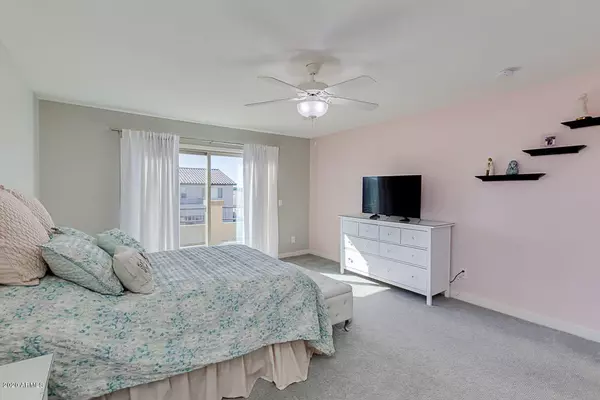$439,900
$454,900
3.3%For more information regarding the value of a property, please contact us for a free consultation.
6 Beds
2.75 Baths
3,316 SqFt
SOLD DATE : 04/24/2020
Key Details
Sold Price $439,900
Property Type Single Family Home
Sub Type Single Family - Detached
Listing Status Sold
Purchase Type For Sale
Square Footage 3,316 sqft
Price per Sqft $132
Subdivision Ironwood Crossing - Unit 2 2014070575
MLS Listing ID 6035036
Sold Date 04/24/20
Bedrooms 6
HOA Fees $174/mo
HOA Y/N Yes
Originating Board Arizona Regional Multiple Listing Service (ARMLS)
Year Built 2016
Annual Tax Amount $2,367
Tax Year 2019
Lot Size 7,201 Sqft
Acres 0.17
Property Description
This home has great upgrades including: upgraded flooring - fireplace w/ built-in shelves - gourmet kitchen w/ stainless appliances including: gas cooktop, range hood, wall oven, microwave & dishwasher - white Shaker cabinets - quartz counters - tile backsplash - island w/ pendant lights - RO H2O system - H2O softener - covered front patio - covered back patio - balcony on 2nd fl - holiday light switch - epoxied garage floor - private salt water pool w/ sheet waterfall. 2 of 6 bedrooms are on the main level in addition to a bathroom with a walk in shower! Community amenities include: 20+ parks, 2 Heated Swimming Pools, Splash Pad, Basketball courts, Frisbee golf course, Sand Volleyball court, Covered eating areas - some with BBQ's, & Bocce Ball.
Location
State AZ
County Pinal
Community Ironwood Crossing - Unit 2 2014070575
Direction Turn West off Ironwood Rd on Pima Rd- L turn on Hawthorne- L turn on Honey Locust- curve to the R on Tulip Tree- L turn on Saratoga- R turn on Fern Leaf- L turn on Winterberry Ave-4th house on the R
Rooms
Other Rooms Family Room
Den/Bedroom Plus 6
Ensuite Laundry Wshr/Dry HookUp Only
Separate Den/Office N
Interior
Interior Features Eat-in Kitchen, Double Vanity, Full Bth Master Bdrm, Separate Shwr & Tub, High Speed Internet
Laundry Location Wshr/Dry HookUp Only
Heating Natural Gas
Cooling Refrigeration, Ceiling Fan(s)
Flooring Carpet, Laminate, Vinyl, Tile
Fireplaces Type 1 Fireplace
Fireplace Yes
Window Features Double Pane Windows
SPA None
Laundry Wshr/Dry HookUp Only
Exterior
Exterior Feature Balcony, Covered Patio(s), Patio
Garage Electric Door Opener, Extnded Lngth Garage
Garage Spaces 2.0
Garage Description 2.0
Fence Block
Pool Private
Community Features Community Pool, Playground, Biking/Walking Path, Clubhouse
Utilities Available SRP
Waterfront No
Roof Type Tile
Parking Type Electric Door Opener, Extnded Lngth Garage
Private Pool Yes
Building
Lot Description Desert Back, Desert Front, Gravel/Stone Front, Grass Back
Story 2
Builder Name UNK
Sewer Public Sewer
Water City Water
Structure Type Balcony,Covered Patio(s),Patio
Schools
Elementary Schools Ranch Elementary School
Middle Schools J. O. Combs Middle School
High Schools Combs High School
School District J. O. Combs Unified School District
Others
HOA Name CCMC
HOA Fee Include Sewer,Maintenance Grounds,Trash
Senior Community No
Tax ID 109-54-078
Ownership Fee Simple
Acceptable Financing Cash, Conventional, FHA, VA Loan
Horse Property N
Listing Terms Cash, Conventional, FHA, VA Loan
Financing Conventional
Read Less Info
Want to know what your home might be worth? Contact us for a FREE valuation!

Our team is ready to help you sell your home for the highest possible price ASAP

Copyright 2024 Arizona Regional Multiple Listing Service, Inc. All rights reserved.
Bought with HomeSmart
GET MORE INFORMATION

Realtor | Lic# 3002147






