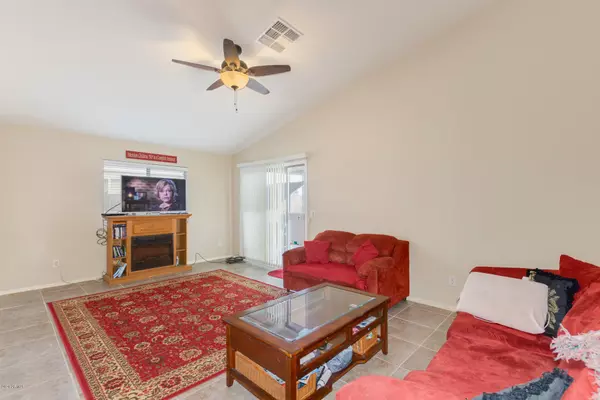$194,000
$190,000
2.1%For more information regarding the value of a property, please contact us for a free consultation.
3 Beds
2 Baths
1,688 SqFt
SOLD DATE : 04/24/2020
Key Details
Sold Price $194,000
Property Type Single Family Home
Sub Type Single Family - Detached
Listing Status Sold
Purchase Type For Sale
Square Footage 1,688 sqft
Price per Sqft $114
Subdivision Oasis At Magic Ranch Phase V And Vi
MLS Listing ID 6036383
Sold Date 04/24/20
Style Contemporary
Bedrooms 3
HOA Fees $52/mo
HOA Y/N Yes
Originating Board Arizona Regional Multiple Listing Service (ARMLS)
Year Built 2007
Annual Tax Amount $1,194
Tax Year 2019
Lot Size 4,969 Sqft
Acres 0.11
Property Description
Charming home in the OASIS AT MAGIC RANCH community. A 3bed room two bath with vaulted ceilings, neutral color palette, planter shelving, and decorative niches that are perfect for displaying your personal collections! Open layout kitchen and family room area. Entertain family and friends in the backyard oasis with a covered patio that overlooks the refreshing blue pool, low care landscape, and impeccably groomed golf course! Home is on premium lot with no neighbors behind for added privacy and views. BONUS Solar Panels for huge savings.
Location
State AZ
County Pinal
Community Oasis At Magic Ranch Phase V And Vi
Direction South on Ellsworth to Hunt Hwy, East on Hunt to Oasis, left on Keiffer, right on Haven, Lon Wilderness, left on Escape, Right on Cargo to property
Rooms
Other Rooms Family Room
Master Bedroom Downstairs
Den/Bedroom Plus 3
Separate Den/Office N
Interior
Interior Features Master Downstairs, Eat-in Kitchen, Vaulted Ceiling(s), Pantry, Full Bth Master Bdrm
Heating Electric
Cooling Refrigeration, Ceiling Fan(s)
Flooring Carpet, Tile
Fireplaces Number No Fireplace
Fireplaces Type None
Fireplace No
Window Features Sunscreen(s)
SPA None
Laundry Dryer Included, Washer Included
Exterior
Garage Spaces 2.0
Garage Description 2.0
Fence Block, Wrought Iron
Pool Private
Community Features Golf, Playground
Utilities Available APS
Amenities Available FHA Approved Prjct, Rental OK (See Rmks), VA Approved Prjct
Waterfront No
Roof Type Tile
Building
Lot Description Desert Back, Gravel/Stone Front, Gravel/Stone Back
Story 1
Builder Name D R Horton Homes
Sewer Private Sewer
Water Pvt Water Company
Architectural Style Contemporary
New Construction Yes
Schools
Elementary Schools Anthem Elementary School - Florence
Middle Schools Anthem Elementary School - Florence
High Schools Florence High School
School District Florence Unified School District
Others
HOA Name vision community man
HOA Fee Include Street Maint
Senior Community No
Tax ID 200-75-720
Ownership Fee Simple
Acceptable Financing Cash, Conventional, FHA, VA Loan
Horse Property N
Listing Terms Cash, Conventional, FHA, VA Loan
Financing FHA
Read Less Info
Want to know what your home might be worth? Contact us for a FREE valuation!

Our team is ready to help you sell your home for the highest possible price ASAP

Copyright 2024 Arizona Regional Multiple Listing Service, Inc. All rights reserved.
Bought with My Home Group Real Estate
GET MORE INFORMATION

Realtor | Lic# 3002147






