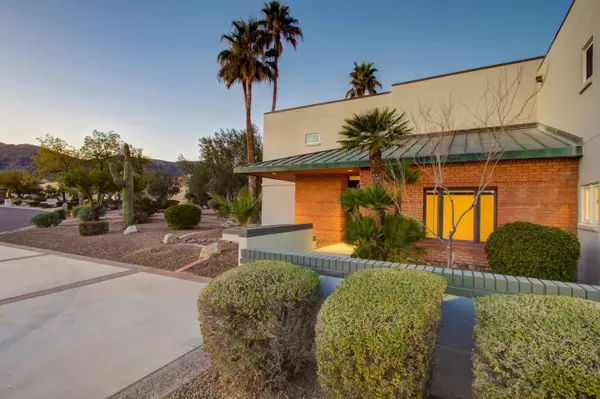$1,050,000
$1,100,000
4.5%For more information regarding the value of a property, please contact us for a free consultation.
4 Beds
4 Baths
4,181 SqFt
SOLD DATE : 03/20/2020
Key Details
Sold Price $1,050,000
Property Type Single Family Home
Sub Type Single Family - Detached
Listing Status Sold
Purchase Type For Sale
Square Footage 4,181 sqft
Price per Sqft $251
Subdivision Ahwatukee Custom Estates
MLS Listing ID 6035360
Sold Date 03/20/20
Style Contemporary
Bedrooms 4
HOA Fees $17/ann
HOA Y/N Yes
Originating Board Arizona Regional Multiple Listing Service (ARMLS)
Year Built 1988
Annual Tax Amount $7,195
Tax Year 2019
Lot Size 0.470 Acres
Acres 0.47
Property Description
Custom Ahwatukee home with a one of a kind Frank Lloyd Wright inspired design. Enjoy majestic mountain views from your resort style backyard with private pool with a water feature, grass play area, sport court, batting cage, firepit and bbq. Updated flooring and paint. Expansive master featuring sliding glass doors for mountain views, wood planked ceiling, dual fireplace, stand alone soaking tub, walk-in shower, his and hers sinks with separate vanity, all surrounded in marble tile. Enjoy cooking in your chef style kitchen with a large island and new appliances, wall ovens, custom back splash, cook top, and fridge, open to a separate dining area. Great room with dual fireplace and built-in wet bar. Indoor sauna. All located just steps from the trail access to South Mountain Park!
Location
State AZ
County Maricopa
Community Ahwatukee Custom Estates
Direction West on Knox, North on Warpaint Dr, West on Tonto to home
Rooms
Other Rooms Great Room, Family Room
Master Bedroom Upstairs
Den/Bedroom Plus 4
Ensuite Laundry Wshr/Dry HookUp Only
Separate Den/Office N
Interior
Interior Features Upstairs, Vaulted Ceiling(s), Kitchen Island, Pantry, Double Vanity, Full Bth Master Bdrm, Separate Shwr & Tub, Granite Counters
Laundry Location Wshr/Dry HookUp Only
Heating Electric
Cooling Refrigeration
Flooring Carpet, Tile
Fireplaces Type 2 Fireplace, Two Way Fireplace, Master Bedroom
Fireplace Yes
SPA None
Laundry Wshr/Dry HookUp Only
Exterior
Exterior Feature Covered Patio(s), Patio
Garage Dir Entry frm Garage, Electric Door Opener
Garage Spaces 3.0
Garage Description 3.0
Fence Block
Pool Private
Community Features Biking/Walking Path
Utilities Available SRP
Amenities Available Management
Waterfront No
View Mountain(s)
Roof Type Built-Up
Parking Type Dir Entry frm Garage, Electric Door Opener
Private Pool Yes
Building
Lot Description Gravel/Stone Front, Grass Back
Story 2
Builder Name custom
Sewer Public Sewer
Water City Water
Architectural Style Contemporary
Structure Type Covered Patio(s),Patio
Schools
Elementary Schools Kyrene De La Colina School
Middle Schools Kyrene Centennial Middle School
High Schools Mountain Pointe High School
Others
HOA Name Ahwatukee Board
HOA Fee Include Maintenance Grounds
Senior Community No
Tax ID 301-29-456
Ownership Fee Simple
Acceptable Financing Cash, Conventional
Horse Property N
Listing Terms Cash, Conventional
Financing Conventional
Read Less Info
Want to know what your home might be worth? Contact us for a FREE valuation!

Our team is ready to help you sell your home for the highest possible price ASAP

Copyright 2024 Arizona Regional Multiple Listing Service, Inc. All rights reserved.
Bought with Tukee Homes Realty LLC
GET MORE INFORMATION

Realtor | Lic# 3002147






