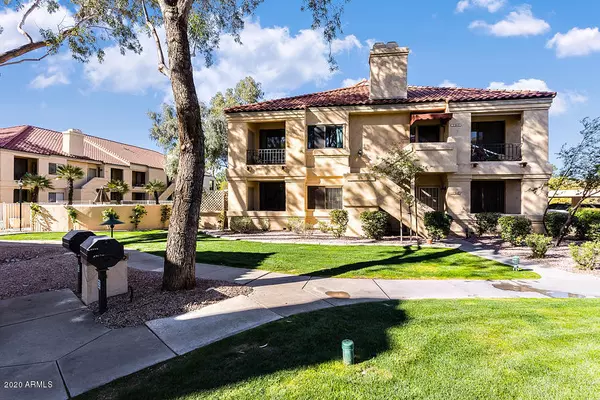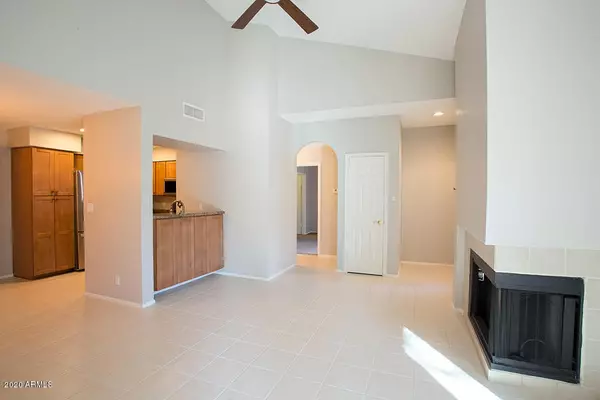$215,000
$220,000
2.3%For more information regarding the value of a property, please contact us for a free consultation.
2 Beds
2 Baths
1,125 SqFt
SOLD DATE : 05/05/2020
Key Details
Sold Price $215,000
Property Type Condo
Sub Type Apartment Style/Flat
Listing Status Sold
Purchase Type For Sale
Square Footage 1,125 sqft
Price per Sqft $191
Subdivision Hampton Courts At The Racquet Club Ut 1-136
MLS Listing ID 6034486
Sold Date 05/05/20
Style Spanish
Bedrooms 2
HOA Fees $441/mo
HOA Y/N Yes
Originating Board Arizona Regional Multiple Listing Service (ARMLS)
Year Built 1986
Annual Tax Amount $1,099
Tax Year 2019
Lot Size 1,172 Sqft
Acres 0.03
Property Description
Outstanding floor plan with 2 master suites. This home is well situated next to a greenbelt facing east for incredible natural light. Updated kitchen with LG fridge and convection oven. Granite counters & newer cabinets with pantry pull out drawers. Updated bathrooms with tile surround. Tile floor from entry thru living and kitchen. Laundry offers side by side w/d and extra walk in storage closet. Great mountain views from the balcony. All this in a resort style gated community with clubhouse, 5 community pools, 6 spas and 9 tennis courts. Close to shopping, freeway access, Old Town Scottsdale, golf, miles of bike paths and mountain preserve for great hiking close by. Very few homes like this currently available.
Location
State AZ
County Maricopa
Community Hampton Courts At The Racquet Club Ut 1-136
Direction Must enter from Mountain View Rd. 96th S of Shea Blvd to Mountain View East to gatehouse of the Racquet Club See map in photos to get to property
Rooms
Den/Bedroom Plus 2
Separate Den/Office N
Interior
Interior Features Furnished(See Rmrks), Vaulted Ceiling(s), Pantry, 2 Master Baths, Full Bth Master Bdrm, Granite Counters
Heating Electric
Cooling Refrigeration, Ceiling Fan(s)
Flooring Carpet, Tile
Fireplaces Type 1 Fireplace, Living Room
Fireplace Yes
Window Features Mechanical Sun Shds,Double Pane Windows
SPA None
Exterior
Exterior Feature Balcony, Private Street(s), Screened in Patio(s), Tennis Court(s)
Garage Assigned, Permit Required
Carport Spaces 1
Fence None
Pool None
Community Features Gated Community, Community Spa Htd, Community Spa, Community Pool Htd, Community Pool, Near Bus Stop, Lake Subdivision, Community Media Room, Guarded Entry, Tennis Court(s), Biking/Walking Path, Clubhouse, Fitness Center
Utilities Available APS
Amenities Available Management, Rental OK (See Rmks)
Waterfront No
View Mountain(s)
Roof Type Tile
Accessibility Bath Grab Bars
Parking Type Assigned, Permit Required
Private Pool No
Building
Lot Description Corner Lot, Grass Front
Story 2
Builder Name Dixon Custom Homes
Sewer Sewer in & Cnctd
Water City Water
Architectural Style Spanish
Structure Type Balcony,Private Street(s),Screened in Patio(s),Tennis Court(s)
Schools
Elementary Schools Laguna Elementary School
Middle Schools Mountainside Middle School
High Schools Desert Mountain High School
School District Scottsdale Unified District
Others
HOA Name Racquet Club
HOA Fee Include Roof Repair,Insurance,Sewer,Maintenance Grounds,Street Maint,Front Yard Maint,Trash,Water,Roof Replacement,Maintenance Exterior
Senior Community No
Tax ID 217-49-245
Ownership Condominium
Acceptable Financing Cash, Conventional
Horse Property N
Listing Terms Cash, Conventional
Financing Other
Read Less Info
Want to know what your home might be worth? Contact us for a FREE valuation!

Our team is ready to help you sell your home for the highest possible price ASAP

Copyright 2024 Arizona Regional Multiple Listing Service, Inc. All rights reserved.
Bought with Racquet Club Realty
GET MORE INFORMATION

Realtor | Lic# 3002147






