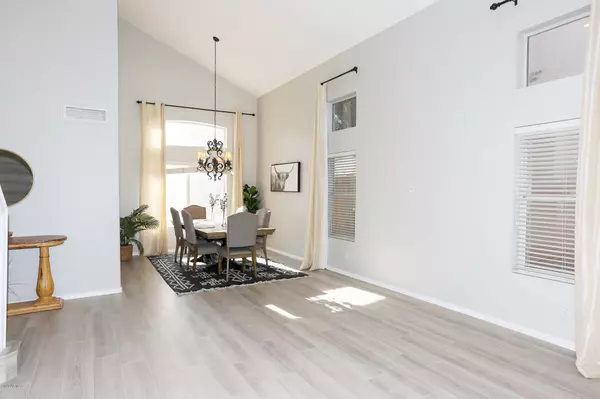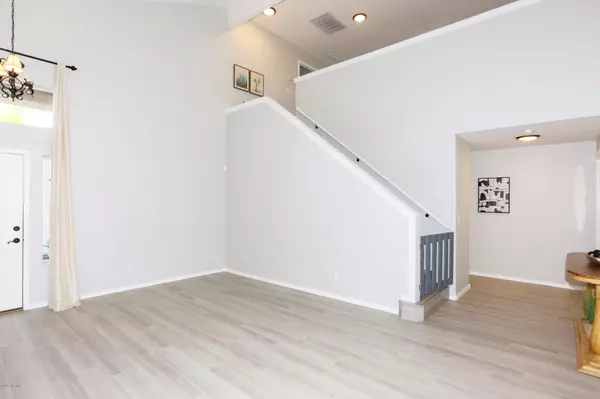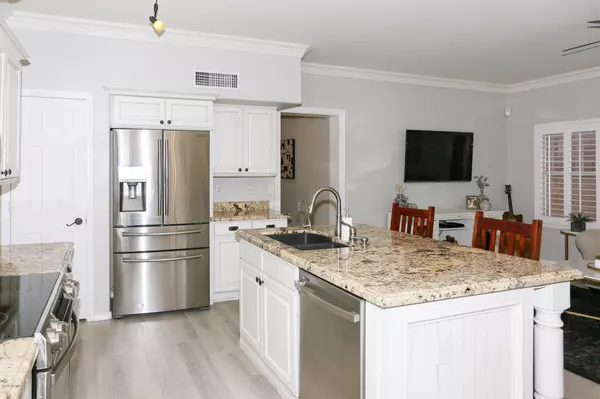$425,000
$420,000
1.2%For more information regarding the value of a property, please contact us for a free consultation.
3 Beds
3 Baths
2,454 SqFt
SOLD DATE : 03/10/2020
Key Details
Sold Price $425,000
Property Type Single Family Home
Sub Type Single Family - Detached
Listing Status Sold
Purchase Type For Sale
Square Footage 2,454 sqft
Price per Sqft $173
Subdivision Corona Del Mar 2
MLS Listing ID 6032423
Sold Date 03/10/20
Bedrooms 3
HOA Fees $80/mo
HOA Y/N Yes
Originating Board Arizona Regional Multiple Listing Service (ARMLS)
Year Built 1997
Annual Tax Amount $2,395
Tax Year 2019
Lot Size 5,800 Sqft
Acres 0.13
Property Description
Beautiful home in the highly sough after Ocotillo golf & Lake community! All new flooring & paint throughout. Master bathroom has been redone with a huge walk-in shower, sunken tub, and granite countertops. Gourmet kitchen features stainless steel appliances, granite countertops, and granite sink. Crown moulding, unmount lighitng, and plantain shutters finish off the main living space. HUGE loft w/built-in cabinets, granite counters, perfect for study/game room. All bathrooms have been updated as well. Remodeled laundry/mudroom with bench, cabinets & shelving. Large 3-car garage with built-in cabinets. New energy saver sun screens & 2016 water heater. Home warranty included! Ideal location close to schools, parks, and golf courses. You dont want to miss out on this one! Welome Home!
Location
State AZ
County Maricopa
Community Corona Del Mar 2
Direction South on Price Road. Continue onto Market Place. Right on Jacaranda Pkwy. Right on Rockrose. Right on Larkspur Way. Left on Indigo Drive. Home is on your left.
Rooms
Other Rooms Loft, Family Room
Master Bedroom Upstairs
Den/Bedroom Plus 4
Separate Den/Office N
Interior
Interior Features Upstairs, Eat-in Kitchen, Breakfast Bar, Drink Wtr Filter Sys, Vaulted Ceiling(s), Kitchen Island, Pantry, Double Vanity, Full Bth Master Bdrm, Separate Shwr & Tub, High Speed Internet, Granite Counters
Heating Natural Gas
Cooling Refrigeration, Ceiling Fan(s)
Flooring Carpet, Laminate, Tile
Fireplaces Number No Fireplace
Fireplaces Type None
Fireplace No
Window Features Double Pane Windows
SPA None
Exterior
Exterior Feature Covered Patio(s), Patio
Garage Attch'd Gar Cabinets, Dir Entry frm Garage
Garage Spaces 3.0
Garage Description 3.0
Fence Block
Pool None
Community Features Runway Access, Lake Subdivision, Golf, Tennis Court(s), Playground, Biking/Walking Path
Utilities Available SRP
Amenities Available None
Waterfront No
Roof Type Tile
Parking Type Attch'd Gar Cabinets, Dir Entry frm Garage
Private Pool No
Building
Lot Description Grass Front
Story 2
Builder Name UNK
Sewer Sewer in & Cnctd, Public Sewer
Water City Water
Structure Type Covered Patio(s),Patio
Schools
Elementary Schools Anna Marie Jacobson Elementary School
Middle Schools Bogle Junior High School
High Schools Hamilton High School
School District Chandler Unified District
Others
HOA Name Ocotillo
HOA Fee Include Street Maint
Senior Community No
Tax ID 303-37-900
Ownership Fee Simple
Acceptable Financing Conventional, FHA, VA Loan
Horse Property N
Listing Terms Conventional, FHA, VA Loan
Financing Conventional
Read Less Info
Want to know what your home might be worth? Contact us for a FREE valuation!

Our team is ready to help you sell your home for the highest possible price ASAP

Copyright 2024 Arizona Regional Multiple Listing Service, Inc. All rights reserved.
Bought with ProSmart Realty
GET MORE INFORMATION

Realtor | Lic# 3002147






