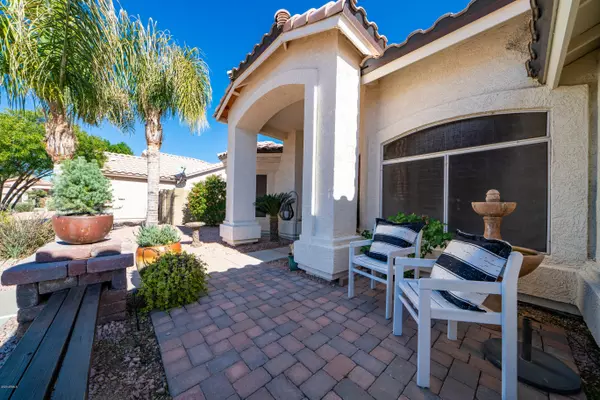$330,000
$319,000
3.4%For more information regarding the value of a property, please contact us for a free consultation.
3 Beds
2 Baths
1,675 SqFt
SOLD DATE : 02/28/2020
Key Details
Sold Price $330,000
Property Type Single Family Home
Sub Type Single Family - Detached
Listing Status Sold
Purchase Type For Sale
Square Footage 1,675 sqft
Price per Sqft $197
Subdivision Mission Tierra Replat Lot 1-102 Tr A,B
MLS Listing ID 6029858
Sold Date 02/28/20
Style Santa Barbara/Tuscan
Bedrooms 3
HOA Fees $42/qua
HOA Y/N Yes
Originating Board Arizona Regional Multiple Listing Service (ARMLS)
Year Built 1993
Annual Tax Amount $1,658
Tax Year 2019
Lot Size 7,096 Sqft
Acres 0.16
Property Description
FEELS BRAND NEW! Come fall in love with this split floor plan 3 bedroom, 2 bath single level Home located in the HEART OF CHANDLER. Nestled in a quiet community and part of the A+ rated Chandler School District. Walk through the front door and it's much larger than you would imagine with vaulted ceiling, great room, formal dining room and large breakfast room. The kitchen is the center of the Home featuring granite countertops, SS appliances, neutral cabinetry, large pantry and breakfast bar overlooking your family room, perfect for family movie night.. PASS THE POPCORN!! ALL the attention to detail in ALL the right places.. fresh paint, tile flooring, tons of natural light, this home will please your pickiest buyer!! A large Master Suite with bath features a separate tub and shower, walk-in closet, perfect for 2, thats right guys.. you get more than the 'one rack'. A Resort Style backyard boasts a HUGE yard with pergola and multiple seating areas perfect for cool Arizona evenings! The Arizona room overlooks a huge yard with grass, mature landscaping and fire pit. Just a short distance to Downtown Chandler and Chandler Fashion Center with restaurants, shopping and entertainment. This home won't last.. schedule your showing today!
Location
State AZ
County Maricopa
Community Mission Tierra Replat Lot 1-102 Tr A, B
Direction South on Dobson to Frye, East to Pennington, North to Cindy, East to Brentwood and North to Home!
Rooms
Other Rooms Great Room, Arizona RoomLanai
Master Bedroom Split
Den/Bedroom Plus 3
Separate Den/Office N
Interior
Interior Features Eat-in Kitchen, Breakfast Bar, No Interior Steps, Vaulted Ceiling(s), Pantry, Double Vanity, Full Bth Master Bdrm, Separate Shwr & Tub, High Speed Internet, Granite Counters
Heating Electric
Cooling Refrigeration, Programmable Thmstat, Ceiling Fan(s)
Flooring Carpet, Tile, Wood
Fireplaces Number No Fireplace
Fireplaces Type None
Fireplace No
Window Features Skylight(s),Double Pane Windows,Low Emissivity Windows,Tinted Windows
SPA None
Laundry Wshr/Dry HookUp Only
Exterior
Exterior Feature Covered Patio(s)
Garage Spaces 2.0
Garage Description 2.0
Fence Block
Pool None
Community Features Near Bus Stop, Biking/Walking Path
Utilities Available SRP
Amenities Available Management
Roof Type Tile
Private Pool No
Building
Lot Description Desert Back, Desert Front, Grass Back
Story 1
Builder Name Dave Brown
Sewer Public Sewer
Water City Water
Architectural Style Santa Barbara/Tuscan
Structure Type Covered Patio(s)
New Construction No
Schools
Elementary Schools Dr Howard K Conley Elementary School
Middle Schools John M Andersen Elementary School
High Schools Hamilton High School
School District Chandler Unified District
Others
HOA Name Mission Tierra
HOA Fee Include Maintenance Grounds
Senior Community No
Tax ID 303-23-719
Ownership Fee Simple
Acceptable Financing Cash, Conventional, FHA, VA Loan
Horse Property N
Listing Terms Cash, Conventional, FHA, VA Loan
Financing Conventional
Read Less Info
Want to know what your home might be worth? Contact us for a FREE valuation!

Our team is ready to help you sell your home for the highest possible price ASAP

Copyright 2024 Arizona Regional Multiple Listing Service, Inc. All rights reserved.
Bought with The Housing Professionals
GET MORE INFORMATION

Realtor | Lic# 3002147






