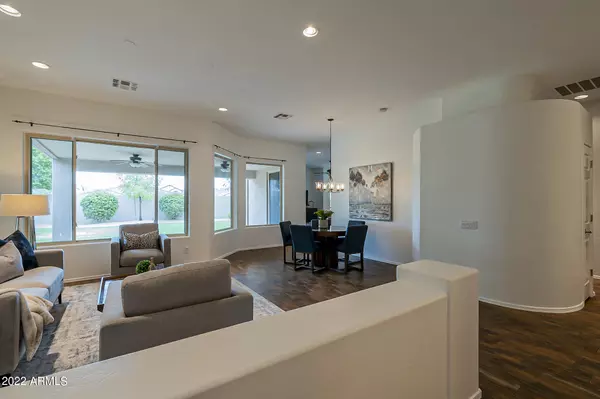$785,000
$799,000
1.8%For more information regarding the value of a property, please contact us for a free consultation.
4 Beds
2 Baths
2,433 SqFt
SOLD DATE : 10/27/2022
Key Details
Sold Price $785,000
Property Type Single Family Home
Sub Type Single Family - Detached
Listing Status Sold
Purchase Type For Sale
Square Footage 2,433 sqft
Price per Sqft $322
Subdivision Del Camino Ranch
MLS Listing ID 6458396
Sold Date 10/27/22
Bedrooms 4
HOA Fees $65/qua
HOA Y/N Yes
Originating Board Arizona Regional Multiple Listing Service (ARMLS)
Year Built 1997
Annual Tax Amount $4,075
Tax Year 2021
Lot Size 8,425 Sqft
Acres 0.19
Property Description
Welcome to this meticulously maintained, single level, 4 bedroom, 2 bath home on a quiet neighborhood street in Scottsdale. This home has been freshly painted a lovely bright white and features 10 foot ceilings, a split floor-plan, open kitchen and wood look tile in the main areas. Recent upgrades include new windows with transferrable lifetime warranty, R/O system in kitchen, new water heater and toilets. Each bedroom has fully built out closet organization
systems. The south-facing backyard has a large covered area with an extended paver patio, mature landscaping and plenty of space to enjoy the outdoors or add the pool oasis of your dreams. Beyond the home you'll enjoy several neighborhood parks, a short walk to nearby schools and minutes drive to highways,
shopping and entertainment.
Location
State AZ
County Maricopa
Community Del Camino Ranch
Direction North on Tatum to Charleston. East to 48th Place. South to Libby Street. East to home on right.
Rooms
Other Rooms Family Room
Master Bedroom Split
Den/Bedroom Plus 4
Ensuite Laundry WshrDry HookUp Only
Separate Den/Office N
Interior
Interior Features Eat-in Kitchen, Breakfast Bar, 9+ Flat Ceilings, No Interior Steps, Soft Water Loop, Vaulted Ceiling(s), Kitchen Island, Pantry, Double Vanity, Full Bth Master Bdrm, Separate Shwr & Tub, High Speed Internet
Laundry Location WshrDry HookUp Only
Heating Natural Gas
Cooling Refrigeration, Ceiling Fan(s)
Flooring Carpet, Tile
Fireplaces Number No Fireplace
Fireplaces Type None
Fireplace No
Window Features Dual Pane,ENERGY STAR Qualified Windows
SPA None
Laundry WshrDry HookUp Only
Exterior
Exterior Feature Covered Patio(s), Patio
Garage Attch'd Gar Cabinets, Dir Entry frm Garage, Electric Door Opener
Garage Spaces 3.0
Garage Description 3.0
Fence Block
Pool None
Utilities Available APS, SW Gas
Amenities Available Management
Waterfront No
Roof Type Tile
Parking Type Attch'd Gar Cabinets, Dir Entry frm Garage, Electric Door Opener
Private Pool No
Building
Lot Description Sprinklers In Rear, Sprinklers In Front
Story 1
Builder Name Richmond American
Sewer Public Sewer
Water City Water
Structure Type Covered Patio(s),Patio
Schools
Elementary Schools Copper Canyon Elementary School
Middle Schools Sunrise Middle School
High Schools Horizon High School
School District Paradise Valley Unified District
Others
HOA Name Del Camino Ranch
HOA Fee Include Maintenance Grounds
Senior Community No
Tax ID 215-11-954
Ownership Fee Simple
Acceptable Financing Conventional, FHA, VA Loan
Horse Property N
Listing Terms Conventional, FHA, VA Loan
Financing Conventional
Read Less Info
Want to know what your home might be worth? Contact us for a FREE valuation!

Our team is ready to help you sell your home for the highest possible price ASAP

Copyright 2024 Arizona Regional Multiple Listing Service, Inc. All rights reserved.
Bought with NORTH&CO.
GET MORE INFORMATION

Realtor | Lic# 3002147






