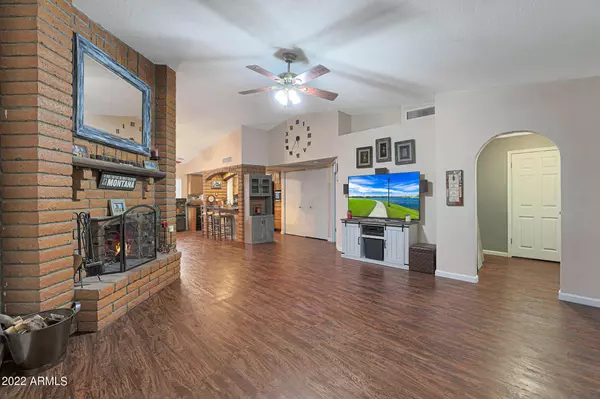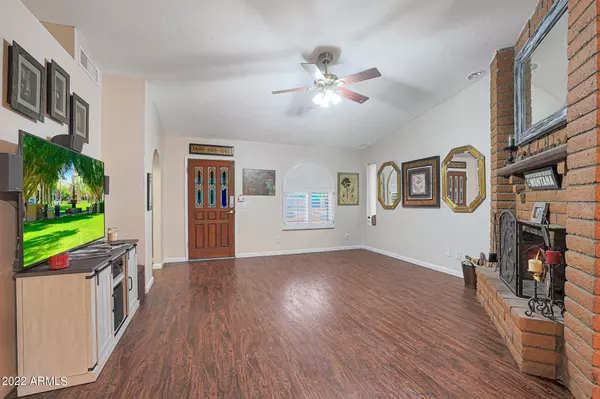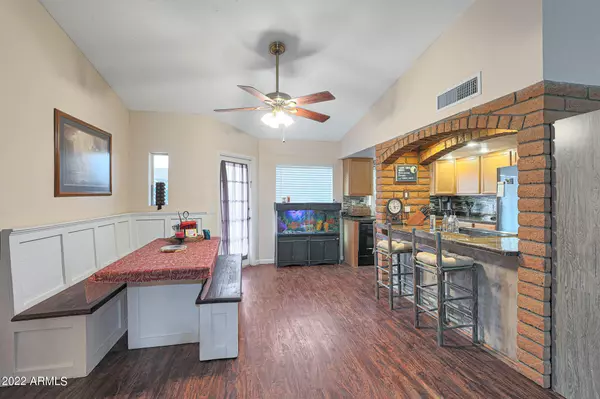$650,000
$599,900
8.4%For more information regarding the value of a property, please contact us for a free consultation.
4 Beds
2 Baths
1,907 SqFt
SOLD DATE : 05/13/2022
Key Details
Sold Price $650,000
Property Type Single Family Home
Sub Type Single Family - Detached
Listing Status Sold
Purchase Type For Sale
Square Footage 1,907 sqft
Price per Sqft $340
Subdivision Deer Valley Estates Unit 12
MLS Listing ID 6378451
Sold Date 05/13/22
Style Ranch
Bedrooms 4
HOA Y/N No
Originating Board Arizona Regional Multiple Listing Service (ARMLS)
Year Built 1984
Annual Tax Amount $1,746
Tax Year 2021
Lot Size 0.311 Acres
Acres 0.31
Property Description
WOW! The ONE you have been waiting for...The UNICORN has finally arrived!!! Boasting 3 bedrooms, 2 bathrooms, nestled in a three home, quite & secluded cul-de-sac with NO HOA, over a quarter acre...what more could you ask for?! How about an attached 2 car garage that was converted into livable space? This GIANT room can be used for a game room, dance studio, man cave, extra bedroom, at home work out facility, huge office space, storage area, use your imagination. Seller also just installed all new flooring throughout most of the home, renovated both bathrooms, added new kitchen appliances, refinished the counters, new backsplash, wired speakers in the backyard perfect for entertaining, and the most plush beautiful green grass you'll get out here in the desert. Let's not forget the two car detached garage with attached workshop off the back. Both of which are hooked up to its own AC unit! Owner also just installed a builtin booth/corner table which will convey with the sale. Pebble tec play pool, above ground jacuzzi, RV gate...we can go on for days but we will stop here. You will have to schedule an appointment to truly absorb how amazing this property actually is. DON'T WAIT!
Location
State AZ
County Maricopa
Community Deer Valley Estates Unit 12
Direction South on Central, West on Villa Maria Dr, South on 1st Ave, West on Michigan Ave, North on 1st Dr to the nicest home at the end of the Cul-De-Sac.
Rooms
Other Rooms Guest Qtrs-Sep Entrn, Separate Workshop, Family Room
Master Bedroom Split
Den/Bedroom Plus 4
Separate Den/Office N
Interior
Interior Features Breakfast Bar, Drink Wtr Filter Sys, Vaulted Ceiling(s), Kitchen Island, Pantry, Full Bth Master Bdrm, High Speed Internet
Heating Electric
Cooling Refrigeration, Ceiling Fan(s)
Flooring Carpet, Laminate
Fireplaces Type 1 Fireplace, Living Room
Fireplace Yes
Window Features Skylight(s)
SPA None
Exterior
Exterior Feature Covered Patio(s), Misting System, Patio, Storage
Garage Electric Door Opener, RV Gate, Separate Strge Area, Detached, RV Access/Parking
Garage Spaces 2.0
Garage Description 2.0
Fence Block
Pool Play Pool, Private
Community Features Near Bus Stop
Utilities Available APS
Amenities Available None
Waterfront No
Roof Type Composition
Parking Type Electric Door Opener, RV Gate, Separate Strge Area, Detached, RV Access/Parking
Private Pool Yes
Building
Lot Description Sprinklers In Rear, Sprinklers In Front, Desert Front, Cul-De-Sac, Grass Back
Story 1
Builder Name BLOCK HOME
Sewer Sewer in & Cnctd, Public Sewer
Water City Water
Architectural Style Ranch
Structure Type Covered Patio(s),Misting System,Patio,Storage
Schools
Elementary Schools Cactus View Elementary School
Middle Schools Vista Verde Middle School
High Schools North Canyon High School
School District Paradise Valley Unified District
Others
HOA Fee Include No Fees
Senior Community No
Tax ID 208-02-141
Ownership Fee Simple
Acceptable Financing CTL, Cash, Conventional, VA Loan
Horse Property N
Listing Terms CTL, Cash, Conventional, VA Loan
Financing Conventional
Read Less Info
Want to know what your home might be worth? Contact us for a FREE valuation!

Our team is ready to help you sell your home for the highest possible price ASAP

Copyright 2024 Arizona Regional Multiple Listing Service, Inc. All rights reserved.
Bought with My Home Group Real Estate
GET MORE INFORMATION

Realtor | Lic# 3002147






