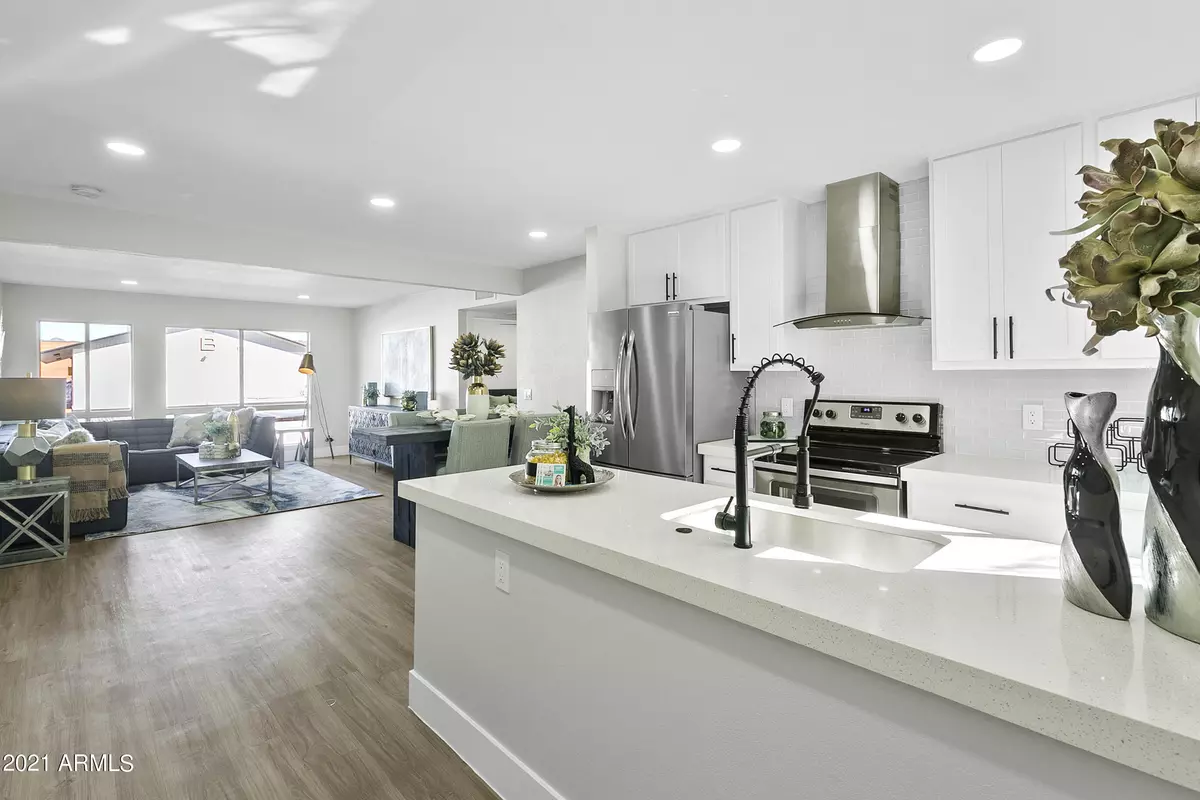$310,000
$295,000
5.1%For more information regarding the value of a property, please contact us for a free consultation.
2 Beds
2 Baths
986 SqFt
SOLD DATE : 12/09/2021
Key Details
Sold Price $310,000
Property Type Condo
Sub Type Apartment Style/Flat
Listing Status Sold
Purchase Type For Sale
Square Footage 986 sqft
Price per Sqft $314
Subdivision Fairmont Gardens Condominiums
MLS Listing ID 6313403
Sold Date 12/09/21
Bedrooms 2
HOA Fees $230/mo
HOA Y/N Yes
Originating Board Arizona Regional Multiple Listing Service (ARMLS)
Year Built 1967
Annual Tax Amount $445
Tax Year 2021
Lot Size 96 Sqft
Property Description
Amazing opportunity to own in this prime location near Biltmore/Arcadia Light, walking distance to many great restaurants & stores in the highly sought after 85018 zip code! This wonderful dual master floor plan has large closets with built-in shelves in both bedrooms, each with its own en-suite bathroom and an open kitchen/living/dining room to share and enjoy with mountain views. Beautifully, fully updated from floor to ceiling with new paint, premium vinyl flooring, shaker cabinets, quartz countertops, custom tile, fixtures, lighting, fans. In a fantastic gated community with a heated pool and spa, a remodeled laundry room and clubhouse and a covered parking spot! The community is in the process of being repainted and updated. *Short term rentals allowed, minimum 20 days!*
Location
State AZ
County Maricopa
Community Fairmont Gardens Condominiums
Direction South on 32nd St from Indian School. East on Fairmount Ave, South on 31st St. First complex on the left, park on the street. Enter the complex, first left, up stairs, turn right, at the end.
Rooms
Den/Bedroom Plus 2
Ensuite Laundry Wshr/Dry HookUp Only
Separate Den/Office N
Interior
Interior Features Full Bth Master Bdrm, High Speed Internet
Laundry Location Wshr/Dry HookUp Only
Heating Electric
Cooling Refrigeration, Ceiling Fan(s)
Flooring Vinyl
Fireplaces Number No Fireplace
Fireplaces Type None
Fireplace No
SPA Heated
Laundry Wshr/Dry HookUp Only
Exterior
Garage Assigned
Carport Spaces 1
Fence Block, Wood
Pool Fenced
Community Features Gated Community, Community Pool, Near Bus Stop, Community Laundry, Coin-Op Laundry, Biking/Walking Path, Clubhouse
Utilities Available SRP, SW Gas
Amenities Available Management, Rental OK (See Rmks)
Waterfront No
View Mountain(s)
Roof Type Built-Up
Parking Type Assigned
Private Pool No
Building
Lot Description Gravel/Stone Front
Story 2
Builder Name Unknown
Sewer Public Sewer
Water City Water
Schools
Elementary Schools Creighton Elementary School
Middle Schools Larry C Kennedy School
High Schools Camelback High School
School District Phoenix Union High School District
Others
HOA Name The Osselaer Company
HOA Fee Include Roof Repair,Insurance,Sewer,Maintenance Grounds,Gas,Trash,Water,Roof Replacement,Maintenance Exterior
Senior Community No
Tax ID 119-01-107
Ownership Condominium
Acceptable Financing Cash, Conventional
Horse Property N
Listing Terms Cash, Conventional
Financing Conventional
Read Less Info
Want to know what your home might be worth? Contact us for a FREE valuation!

Our team is ready to help you sell your home for the highest possible price ASAP

Copyright 2024 Arizona Regional Multiple Listing Service, Inc. All rights reserved.
Bought with Copper Summit Real Estate LLC
GET MORE INFORMATION

Realtor | Lic# 3002147






