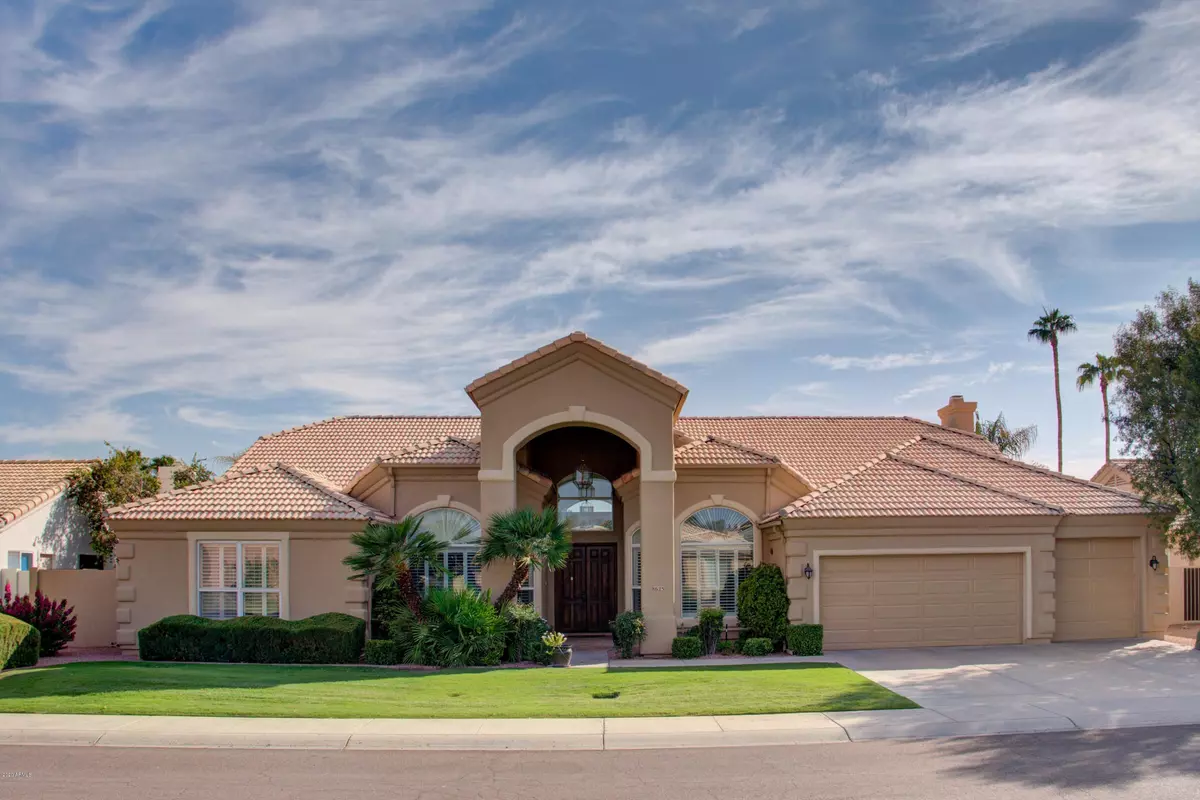$899,000
$899,000
For more information regarding the value of a property, please contact us for a free consultation.
4 Beds
3 Baths
3,356 SqFt
SOLD DATE : 12/01/2020
Key Details
Sold Price $899,000
Property Type Single Family Home
Sub Type Single Family - Detached
Listing Status Sold
Purchase Type For Sale
Square Footage 3,356 sqft
Price per Sqft $267
Subdivision Astoria
MLS Listing ID 6145558
Sold Date 12/01/20
Style Ranch
Bedrooms 4
HOA Fees $37
HOA Y/N Yes
Originating Board Arizona Regional Multiple Listing Service (ARMLS)
Year Built 1990
Annual Tax Amount $5,625
Tax Year 2020
Lot Size 0.269 Acres
Acres 0.27
Property Description
Wonderfully maintained single level home located on a cul-de-sac in the highly desirable Astoria Neighborhood with sought after N/S exposure. Don't miss the opportunity to make this one-level home yours! This home is unique because the house shows like a ''blank canvas''-bring your imagination! Soaring vaulted ceilings, open family room & clerestory windows w/ natural light throughout create a cheerful, welcoming ambiance. The spacious, flowing floor plan boasts of a lovely kitchen with granite countertops, large island, two sinks, reverse osmosis system and walk-in pantry. The majority of the kitchen appliances have been updated! For family or guests there are three additional bedrooms: one is ensuite. READ MORE AND MAKE SURE TO VIEW FEATURE PAGES AND UPDATES UNDER THE DOC TAB. KEEP READING, THERE'S MORE! The other two bedrooms share a spacious hall bath. A luxurious master suite features a large walk-in closet, relaxing tub with jets, separate shower, private water closet, dual sinks, sitting area plus a romantic gas fireplace accented with travertine tile. The private patio door provides easy access to the Pebble-Tec pool (refinished in 2019) and covered patio. Enjoy ample storage in the 3-car garage with epoxy flooring and custom cabinets. Don't miss this one! PRICED RIGHT!
If convenience is important to your life style, you will want to consider this home. Shopping, the 101 freeway, schools and so much more are minutes away without having the busy, congested feeling of being in the city.
Location
State AZ
County Maricopa
Community Astoria
Direction West on Cactus, North on 87th, West on Dahlia Dr to home on the South side of the street.
Rooms
Other Rooms Family Room
Master Bedroom Split
Den/Bedroom Plus 4
Ensuite Laundry Dryer Included, Inside, Other, Washer Included, See Remarks
Separate Den/Office N
Interior
Interior Features Mstr Bdrm Sitting Rm, Walk-In Closet(s), Eat-in Kitchen, Breakfast Bar, 9+ Flat Ceilings, Drink Wtr Filter Sys, Fire Sprinklers, Intercom, No Interior Steps, Other, Soft Water Loop, Vaulted Ceiling(s), Wet Bar, Kitchen Island, Pantry, Double Vanity, Full Bth Master Bdrm, Separate Shwr & Tub, Tub with Jets, High Speed Internet, Granite Counters, See Remarks
Laundry Location Dryer Included, Inside, Other, Washer Included, See Remarks
Heating Natural Gas
Cooling Refrigeration, Programmable Thmstat, Ceiling Fan(s)
Flooring Carpet, Stone
Fireplaces Type 2 Fireplace, Family Room, Master Bedroom, Gas, Other, See Remarks
Fireplace Yes
Window Features Vinyl Frame, Skylight(s), Double Pane Windows
SPA None
Laundry Dryer Included, Inside, Other, Washer Included, See Remarks
Exterior
Exterior Feature Covered Patio(s), Playground, Other, Patio, Private Yard
Garage Attch'd Gar Cabinets, Dir Entry frm Garage, Electric Door Opener, Separate Strge Area
Garage Spaces 3.0
Garage Description 3.0
Fence Block
Pool Play Pool, Variable Speed Pump, Private
Utilities Available APS, SW Gas
Amenities Available Management, Rental OK (See Rmks)
Waterfront No
Roof Type Tile
Accessibility Zero-Grade Entry, Mltpl Entries/Exits, Hard/Low Nap Floors, Accessible Doors, Accessible Hallway(s)
Parking Type Attch'd Gar Cabinets, Dir Entry frm Garage, Electric Door Opener, Separate Strge Area
Building
Lot Description Sprinklers In Rear, Sprinklers In Front, Grass Front, Grass Back, Auto Timer H2O Front, Auto Timer H2O Back
Story 1
Builder Name Unknown
Sewer Public Sewer
Water City Water
Architectural Style Ranch
Structure Type Covered Patio(s), Playground, Other, Patio, Private Yard
Schools
Elementary Schools Sonoran Sky Elementary School - Scottsdale
Middle Schools Desert Shadows Middle School - Scottsdale
High Schools Horizon High School
School District Paradise Valley Unified District
Others
HOA Name Astoria
HOA Fee Include Common Area Maint
Senior Community No
Tax ID 175-12-239
Ownership Fee Simple
Acceptable Financing Cash, Conventional, VA Loan
Horse Property N
Listing Terms Cash, Conventional, VA Loan
Financing Conventional
Read Less Info
Want to know what your home might be worth? Contact us for a FREE valuation!

Our team is ready to help you sell your home for the highest possible price ASAP

Copyright 2024 Arizona Regional Multiple Listing Service, Inc. All rights reserved.
Bought with Arizona Best Real Estate
GET MORE INFORMATION

Realtor | Lic# 3002147


