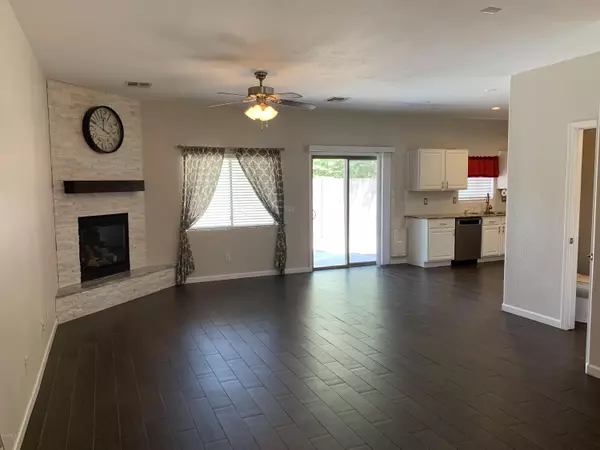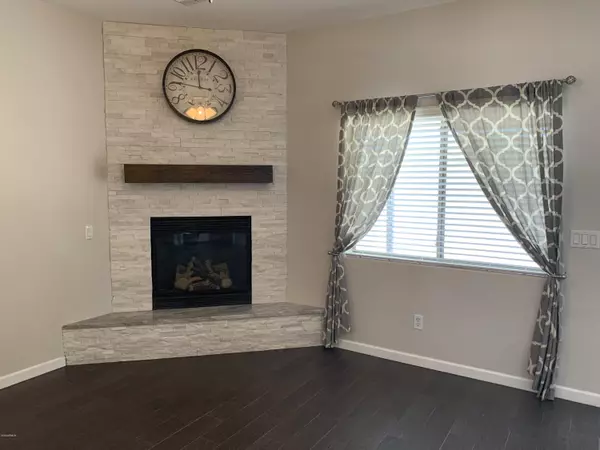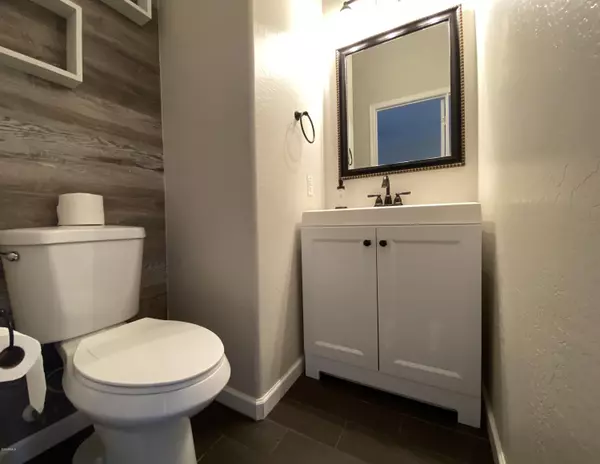$318,000
$320,000
0.6%For more information regarding the value of a property, please contact us for a free consultation.
4 Beds
3.5 Baths
1,793 SqFt
SOLD DATE : 08/14/2020
Key Details
Sold Price $318,000
Property Type Single Family Home
Sub Type Single Family - Detached
Listing Status Sold
Purchase Type For Sale
Square Footage 1,793 sqft
Price per Sqft $177
Subdivision Desert Wind Estates 2
MLS Listing ID 6111124
Sold Date 08/14/20
Style Contemporary
Bedrooms 4
HOA Fees $105/qua
HOA Y/N Yes
Originating Board Arizona Regional Multiple Listing Service (ARMLS)
Year Built 2006
Annual Tax Amount $1,820
Tax Year 2019
Lot Size 4,196 Sqft
Acres 0.1
Property Description
Wonderful fully updated 4 bedroom home in gated Phoenix community. This home has it all, gorgeous tumbled stone fireplace, engineered wood floors, all stainless steel appliances, granite counter tops, and 2 owners suites! The upstairs has a total of 4 bedrooms and 3 full bathrooms. Neutral colors throughout and stylish 2 panel doors. This clean backyard is ready for you to make it your own. It has a covered patio with extended brick pavers for a spacious entertainment area. Bonus gated side yard. Freshly painted exterior in July of 2020. Located at the end of the cul-de-sac. This gated subdivision also features a community pool, spa, and playground. Prime location with easy access to the 101, 51, and numerous restaurants and shops. Don't miss out on this updated beauty!
Location
State AZ
County Maricopa
Community Desert Wind Estates 2
Direction From Bell Rd go North on 20th Street to West on Campo Bello Drive to South on 19th Terrace then head West on Hartford Ave to North on 18th Terrace to East on Anderson Drive.
Rooms
Master Bedroom Upstairs
Den/Bedroom Plus 4
Ensuite Laundry WshrDry HookUp Only
Separate Den/Office N
Interior
Interior Features Upstairs, 9+ Flat Ceilings, Pantry, Double Vanity, Full Bth Master Bdrm, High Speed Internet, Granite Counters
Laundry Location WshrDry HookUp Only
Heating Electric
Cooling Refrigeration
Flooring Carpet, Laminate, Tile
Fireplaces Type 1 Fireplace, Gas
Fireplace Yes
Window Features Double Pane Windows
SPA None
Laundry WshrDry HookUp Only
Exterior
Exterior Feature Covered Patio(s)
Garage Dir Entry frm Garage, Electric Door Opener, RV Gate
Garage Spaces 2.0
Garage Description 2.0
Fence Block
Pool None
Community Features Gated Community, Community Spa, Community Pool, Playground
Utilities Available APS, SW Gas
Amenities Available Management
Waterfront No
Roof Type Tile
Parking Type Dir Entry frm Garage, Electric Door Opener, RV Gate
Private Pool No
Building
Lot Description Desert Back, Desert Front, Cul-De-Sac
Story 2
Builder Name Unknown
Sewer Public Sewer
Water City Water
Architectural Style Contemporary
Structure Type Covered Patio(s)
Schools
Elementary Schools Echo Mountain Intermediate School
Middle Schools Vista Verde Middle School
High Schools North Canyon High School
School District Paradise Valley Unified District
Others
HOA Name DESERT WIND ESTATES
HOA Fee Include Maintenance Grounds
Senior Community No
Tax ID 214-09-724
Ownership Fee Simple
Acceptable Financing Cash, Conventional, FHA, VA Loan
Horse Property N
Listing Terms Cash, Conventional, FHA, VA Loan
Financing Cash
Special Listing Condition Owner/Agent
Read Less Info
Want to know what your home might be worth? Contact us for a FREE valuation!

Our team is ready to help you sell your home for the highest possible price ASAP

Copyright 2024 Arizona Regional Multiple Listing Service, Inc. All rights reserved.
Bought with Homie
GET MORE INFORMATION

Realtor | Lic# 3002147






