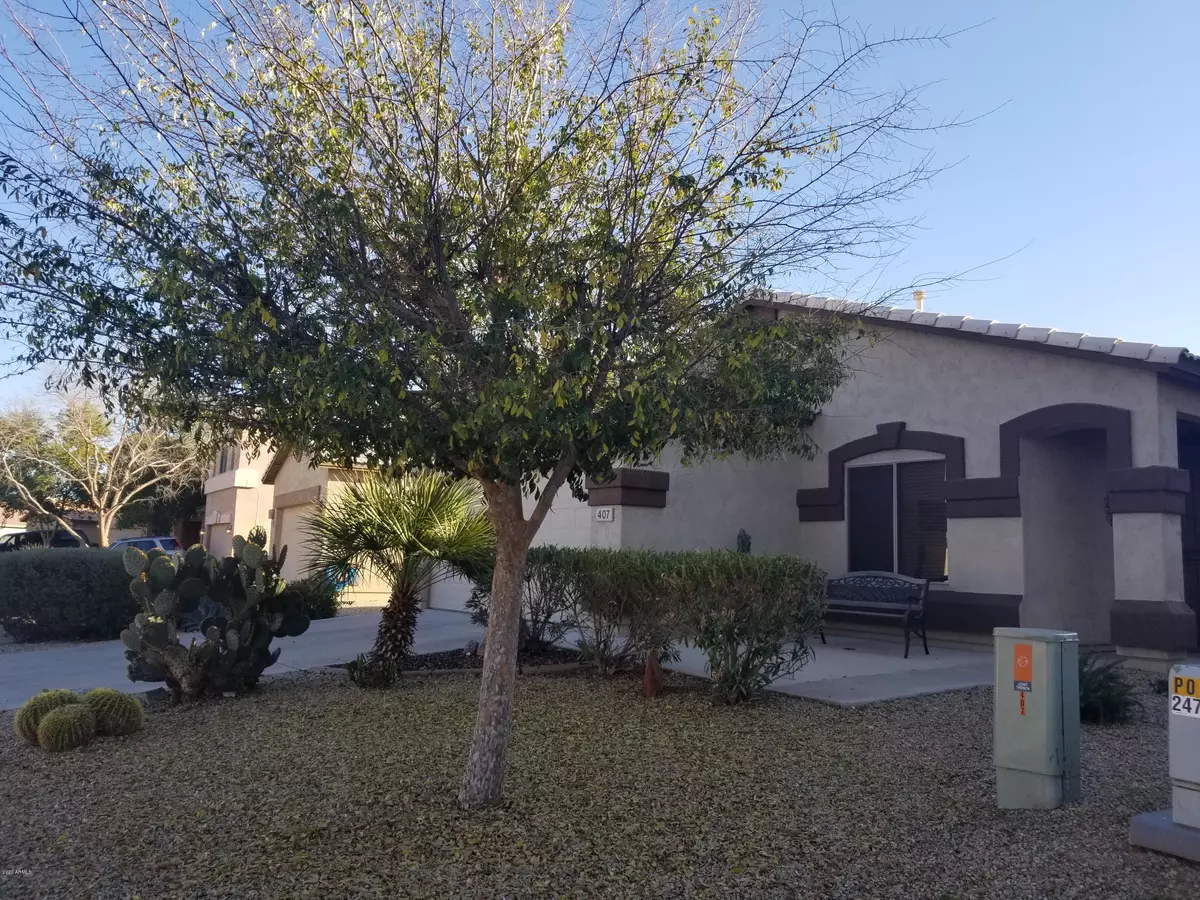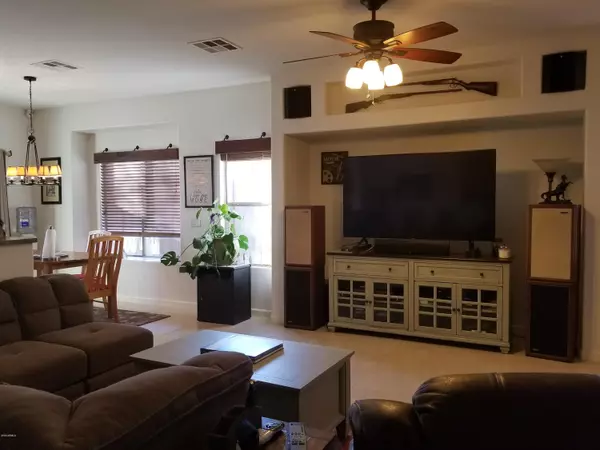$225,000
$229,000
1.7%For more information regarding the value of a property, please contact us for a free consultation.
3 Beds
1,441 SqFt
SOLD DATE : 04/02/2020
Key Details
Sold Price $225,000
Property Type Single Family Home
Sub Type Single Family - Detached
Listing Status Sold
Purchase Type For Sale
Square Footage 1,441 sqft
Price per Sqft $156
Subdivision Johnson Ranch Unit 15
MLS Listing ID 6026292
Sold Date 04/02/20
Style Ranch
Bedrooms 3
HOA Fees $53/qua
HOA Y/N Yes
Originating Board Arizona Regional Multiple Listing Service (ARMLS)
Year Built 2002
Annual Tax Amount $888
Tax Year 2019
Lot Size 5,191 Sqft
Acres 0.12
Property Description
Very nice single level home with all tile floors for easy cleaning. Enjoy the open living floorplan with plenty of light. Kitchen and dining opens to covered rear patio and nicely landscaped backyard all on drip system with a wonderful gazebo. This well maintained home has a north/south exposure and is located in the popular Johnson Ranch community with access to all of its amenities with your low quarterly HOA fee. Seller needs to remain in the home until end of March through longer close of escrow or leaseback provision.
Location
State AZ
County Pinal
Community Johnson Ranch Unit 15
Direction Hunt Hwy to Golf Club Drive/Bella Vista, then south to Johnson Ranch Blvd, east on Jonson Ranch to Mtn View, left on Mtn View, right on Sundance Dr, left on Cheyenne to home on the south side.
Rooms
Master Bedroom Split
Den/Bedroom Plus 3
Ensuite Laundry Washer Included, Dryer Included, Inside
Separate Den/Office N
Interior
Laundry Location Washer Included, Dryer Included, Inside
Heating Natural Gas
Cooling Refrigeration, Ceiling Fan(s)
Flooring Tile
Fireplaces Number No Fireplace
Fireplaces Type No Fireplace
Fireplace No
Window Features Dual Pane
SPA None
Laundry Washer Included, Dryer Included, Inside
Exterior
Exterior Feature Patio, Covered Patio(s), Pvt Yrd(s)/Crtyrd(s)
Garage Electric Door Opener
Garage Spaces 2.0
Garage Description 2.0
Fence Block
Pool No Pool2
Community Features BikingWalking Path, Children's Playgrnd, ClubhouseRec Room, Pool Htd, Spa Htd, Comm Tennis Court(s)
Utilities Available SRP
Waterfront No
Roof Type Tile
Parking Type Electric Door Opener
Building
Story 1
Builder Name Unknown
Sewer Sewer - Private
Water Pvt Water Company
Architectural Style Ranch
Structure Type Patio, Covered Patio(s), Pvt Yrd(s)/Crtyrd(s)
Schools
Elementary Schools Walker Butte K-8
Middle Schools Walker Butte K-8
High Schools Florence High School
School District Florence Unified School District
Others
HOA Name Johnon Ranch Comm As
HOA Fee Include Maintenance Grounds
Senior Community No
Tax ID 210-65-166
Ownership Fee Simple
Acceptable Financing Conventional, Cash, VA Loan, FHA
Horse Property N
Listing Terms Conventional, Cash, VA Loan, FHA
Financing VA
Read Less Info
Want to know what your home might be worth? Contact us for a FREE valuation!

Our team is ready to help you sell your home for the highest possible price ASAP

Copyright 2024 Arizona Regional Multiple Listing Service, Inc. All rights reserved.
Bought with HomeSmart Lifestyles
GET MORE INFORMATION

Realtor | Lic# 3002147






