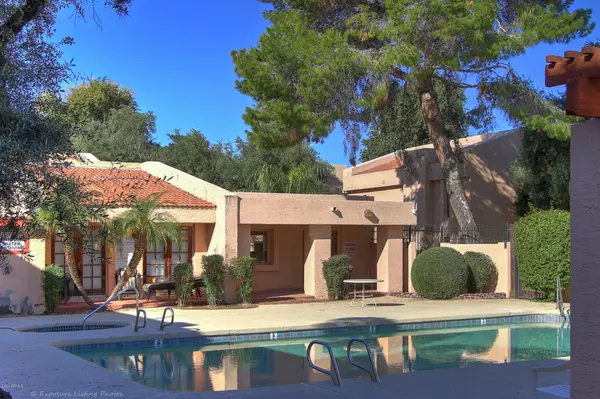$110,000
$107,000
2.8%For more information regarding the value of a property, please contact us for a free consultation.
2 Beds
1 Bath
744 SqFt
SOLD DATE : 03/23/2020
Key Details
Sold Price $110,000
Property Type Condo
Sub Type Apartment Style/Flat
Listing Status Sold
Purchase Type For Sale
Square Footage 744 sqft
Price per Sqft $147
Subdivision Points West Condominium Ut 101-172 201-272
MLS Listing ID 6023437
Sold Date 03/23/20
Bedrooms 2
HOA Fees $237/mo
HOA Y/N Yes
Originating Board Arizona Regional Multiple Listing Service (ARMLS)
Year Built 1983
Annual Tax Amount $347
Tax Year 2019
Lot Size 82 Sqft
Property Description
Back on the Market! Buyer failed to close*
All offers will be reviewed on Monday morning - Febr. 17th*
Phoenix Metro Center Mall-Condo - Remodeled – 2bedrooms/1bath for sale at a prime Phoenix location – walking distance to the Mall * 3-4 min. drive to I-17 FWY* New Kitchen – granite countertops, white cabinets, design light fixture, new stainless steel appliances* New full bathroom, vanity* New carpet, new paint, new light fixtures* Inside laundry – stackable washer/dryer* Community pool with spa* HOA fee includes AC-chiller cooling system, heat, water, sewer, garbage collection, common area maintenance* Low Living Costs - Besides the HOA-fee, the ONLY other housing bills you pay are for electricity – about $30+/- monthly* One of the best lots in the entire community – quiet and priva
Location
State AZ
County Maricopa
Community Points West Condominium Ut 101-172 201-272
Direction SOUTH ON 31ST AVE TO COCHISE DR, WEST ON COCHISE TO COMPLEX - apartment is on the north/west side of the complex
Rooms
Other Rooms Great Room
Master Bedroom Upstairs
Den/Bedroom Plus 2
Separate Den/Office N
Interior
Interior Features Upstairs, Eat-in Kitchen, Pantry, High Speed Internet, Granite Counters
Heating Electric
Cooling Refrigeration
Flooring Laminate, Tile
Fireplaces Number No Fireplace
Fireplaces Type None
Fireplace No
SPA None
Exterior
Exterior Feature Balcony, Covered Patio(s)
Garage Assigned
Carport Spaces 1
Fence Partial, Wrought Iron
Pool None
Community Features Community Spa, Community Pool, Community Laundry, Coin-Op Laundry, Biking/Walking Path, Clubhouse, Fitness Center
Utilities Available APS
Amenities Available Management, Rental OK (See Rmks)
Waterfront No
Roof Type Built-Up
Parking Type Assigned
Private Pool No
Building
Lot Description Sprinklers In Rear, Sprinklers In Front, Grass Front, Grass Back
Story 2
Builder Name unknown
Sewer Public Sewer
Water City Water
Structure Type Balcony,Covered Patio(s)
Schools
Elementary Schools Lakeview Elementary School
Middle Schools Cholla Middle School
High Schools Cortez High School
School District Glendale Union High School District
Others
HOA Name Points West Condos
HOA Fee Include Roof Repair,Insurance,Sewer,Pest Control,Maintenance Grounds,Front Yard Maint,Air Cond/Heating,Trash,Water,Roof Replacement,Maintenance Exterior
Senior Community No
Tax ID 149-15-242
Ownership Fee Simple
Acceptable Financing Cash, Conventional
Horse Property N
Listing Terms Cash, Conventional
Financing Conventional
Read Less Info
Want to know what your home might be worth? Contact us for a FREE valuation!

Our team is ready to help you sell your home for the highest possible price ASAP

Copyright 2024 Arizona Regional Multiple Listing Service, Inc. All rights reserved.
Bought with My Home Group Real Estate
GET MORE INFORMATION

Realtor | Lic# 3002147






