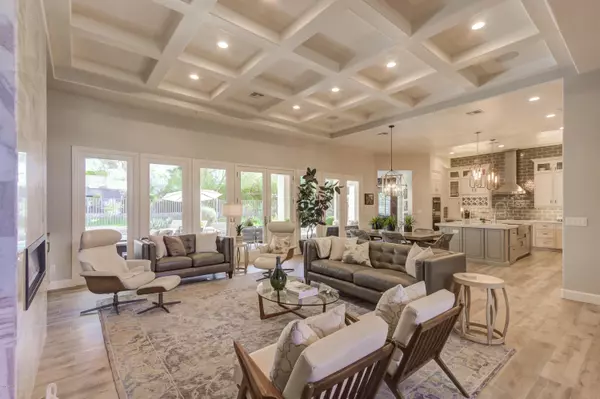$1,250,000
$1,195,000
4.6%For more information regarding the value of a property, please contact us for a free consultation.
4 Beds
4 Baths
3,952 SqFt
SOLD DATE : 02/05/2020
Key Details
Sold Price $1,250,000
Property Type Single Family Home
Sub Type Single Family - Detached
Listing Status Sold
Purchase Type For Sale
Square Footage 3,952 sqft
Price per Sqft $316
Subdivision Stonegate, The Retreat
MLS Listing ID 6021355
Sold Date 02/05/20
Style Santa Barbara/Tuscan
Bedrooms 4
HOA Fees $198/mo
HOA Y/N Yes
Originating Board Arizona Regional Multiple Listing Service (ARMLS)
Year Built 1994
Annual Tax Amount $6,298
Tax Year 2019
Lot Size 0.282 Acres
Acres 0.28
Property Description
Picture perfect in guard gated Stonegate. This beautiful remodeled home has an open floor plan, 8'' x 48'' plank wood look tile throughout and Berber carpet in bedrooms. The kitchen will impress a seasoned chef, with ample soft close cabinets, a massive island, breakfast bar, built in stainless steel refrigerator, double wall ovens, 42'' gas cook top, 42'' stainless hood, double drawer dishwasher, stainless steel microwave drawer, quartz countertops, subway tile back-splash that soars to the ceiling, and plenty of natural and recessed lighting. Glass panel doors open up to the covered patio ideal for entertaining. This 4 bedroom home with split master bedroom retreat has a custom barn door for privacy when entering the master bath. There is a walk in shower, free standing soaking tub, double sinks and a custom built master closet. 3 additional bedrooms are on the other side of the home, one with ensuite, and the other 2 share a Jack and Jill bathroom. The media room has a brick fireplace and custom cabinetry designed for all your media components. Large laundry room with ship lap on the walls and locker style cabinets for tons of storage. Complete with a central vacuum system, speakers, pre-wired and Control 4 technology makes this wireless home electronically top notch. Tons of storage in the 3 garage with a dedicated EV outlet for your car.
The Stonegate HOA has over 925 homes in a guard-gated community with beautifully maintained roads, gardens, green spaces and a heated Olympic-sized pool and spa. Stonegate has 5 tennis courts and 2 pickle ball courts at the main community center which was one of 10 facilities across the nation to win the "Distinguished Facility of the Year Award" given by Tennis Industry Magazine (April 2019). There are also 2 additional tennis courts in The Retreat subdivision surrounded by green space and trees. The main community center also hosts a half basketball court and the pool area has multiple Ramada's for entertaining your guests with BBQ grills, electric outlets, an indoor restroom and shower facility, all with outdoor and night lighting. Stonegate has numerous walking and bike paths in the community with direct access to miles of natural trails and bike paths outside the community. Just a great place to live! Located near HWY 101, top schools (BASIS Scottsdale), shopping, golf, parks, restaurants, Salt River Fields, Top Golf, Butterfly Wonderland, the new Great Wolf Lodge and indoor waterpark, Medieval Times, Old Town and so much more
Location
State AZ
County Maricopa
Community Stonegate, The Retreat
Direction South on 112th Street to Mountain View Road, East to main Guard Gate Entrance to Stonegate, through gate to Retreat subdivision on the right.
Rooms
Other Rooms Great Room, Family Room
Master Bedroom Split
Den/Bedroom Plus 4
Separate Den/Office N
Interior
Interior Features Master Downstairs, Breakfast Bar, 9+ Flat Ceilings, Central Vacuum, No Interior Steps, Soft Water Loop, Kitchen Island, Double Vanity, Full Bth Master Bdrm, Separate Shwr & Tub, High Speed Internet
Heating Natural Gas
Cooling Refrigeration, Ceiling Fan(s)
Flooring Carpet, Tile
Fireplaces Type Other (See Remarks), Family Room, Living Room, Gas
Fireplace Yes
Window Features Double Pane Windows
SPA None
Exterior
Exterior Feature Covered Patio(s), Playground, Patio, Private Street(s), Private Yard
Garage Attch'd Gar Cabinets, Dir Entry frm Garage, Electric Door Opener, Separate Strge Area
Garage Spaces 3.0
Garage Description 3.0
Fence Block, Wrought Iron
Pool Play Pool, Private
Community Features Gated Community, Community Spa Htd, Community Spa, Community Pool Htd, Community Pool, Guarded Entry, Tennis Court(s), Playground, Biking/Walking Path, Clubhouse
Utilities Available APS, SW Gas
Amenities Available Management, Rental OK (See Rmks)
Waterfront No
Roof Type Tile
Parking Type Attch'd Gar Cabinets, Dir Entry frm Garage, Electric Door Opener, Separate Strge Area
Private Pool Yes
Building
Lot Description Sprinklers In Rear, Sprinklers In Front, Desert Back, Desert Front, Gravel/Stone Front, Gravel/Stone Back
Story 1
Builder Name Custom Home
Sewer Sewer in & Cnctd, Public Sewer
Water City Water
Architectural Style Santa Barbara/Tuscan
Structure Type Covered Patio(s),Playground,Patio,Private Street(s),Private Yard
Schools
Elementary Schools Laguna Elementary School
Middle Schools Mountainside Middle School
High Schools Desert Mountain High School
School District Scottsdale Unified District
Others
HOA Name Stonegate Associatio
HOA Fee Include Maintenance Grounds,Street Maint
Senior Community No
Tax ID 217-33-882
Ownership Fee Simple
Acceptable Financing Cash, Conventional
Horse Property N
Listing Terms Cash, Conventional
Financing Cash
Read Less Info
Want to know what your home might be worth? Contact us for a FREE valuation!

Our team is ready to help you sell your home for the highest possible price ASAP

Copyright 2024 Arizona Regional Multiple Listing Service, Inc. All rights reserved.
Bought with Berkshire Hathaway HomeServices Arizona Properties
GET MORE INFORMATION

Realtor | Lic# 3002147






