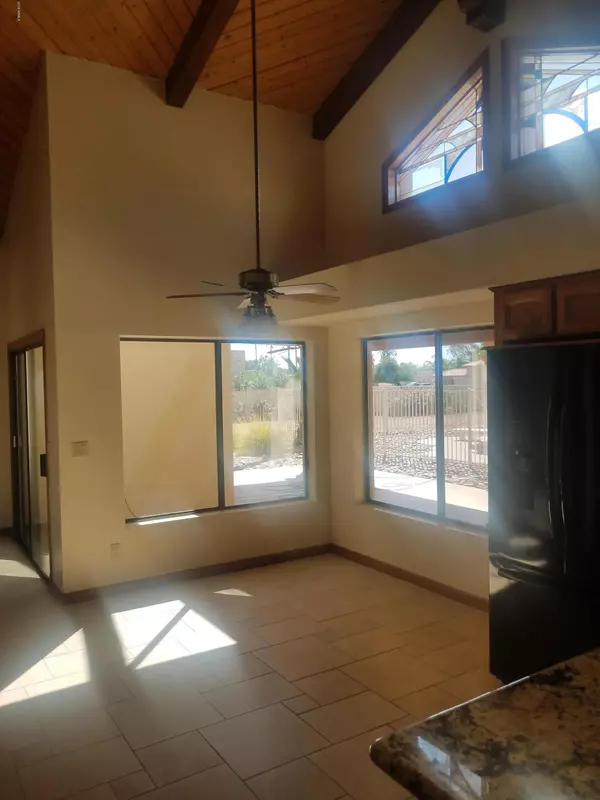$720,000
$774,900
7.1%For more information regarding the value of a property, please contact us for a free consultation.
6 Beds
4 Baths
4,347 SqFt
SOLD DATE : 11/22/2019
Key Details
Sold Price $720,000
Property Type Single Family Home
Sub Type Single Family - Detached
Listing Status Sold
Purchase Type For Sale
Square Footage 4,347 sqft
Price per Sqft $165
Subdivision Sunrise Estates Lot 1-39
MLS Listing ID 5986561
Sold Date 11/22/19
Style Spanish
Bedrooms 6
HOA Y/N No
Originating Board Arizona Regional Multiple Listing Service (ARMLS)
Year Built 1983
Annual Tax Amount $6,515
Tax Year 2019
Lot Size 0.852 Acres
Acres 0.85
Property Description
*** PRIME NORTH/CENTRAL SCOTTSDALE FIXER UPPER!*** Opportunities like this in this area don't come along too often so please take note for your investors or families that want to get into an amazing area at a discount and do the work themselves! The house has 6BR & 4BTHs which includes an 1100 square foot wing extension with 1 bedroom, 1 bath, central living area plus a huge 20x30 open room with closet and vaulted ceiling with a separate entrance. Possibilities are endless as you could utilize just the 4br 3bth section of the home to live and convert the extension into separate living quarters. House sits on .85 acres with long covered patio, huge diving pool, RV gate and features a 3 car side entry garage. No SPDS. House is being sold ''As Is'' . Owner will consider all reasonable offers
Location
State AZ
County Maricopa
Community Sunrise Estates Lot 1-39
Direction North on Hayden to Sutton. Right on Sutton left on 80th PL to home on the corner.
Rooms
Other Rooms Guest Qtrs-Sep Entrn, Great Room, Family Room, BonusGame Room
Den/Bedroom Plus 8
Ensuite Laundry Wshr/Dry HookUp Only
Separate Den/Office Y
Interior
Interior Features Eat-in Kitchen, Vaulted Ceiling(s), Kitchen Island, Pantry, Double Vanity, Full Bth Master Bdrm, Separate Shwr & Tub, Tub with Jets, High Speed Internet, Granite Counters
Laundry Location Wshr/Dry HookUp Only
Heating Electric
Cooling Refrigeration, Ceiling Fan(s)
Flooring Tile, Concrete
Fireplaces Type 1 Fireplace, Family Room
Fireplace Yes
Window Features Skylight(s)
SPA None
Laundry Wshr/Dry HookUp Only
Exterior
Exterior Feature Circular Drive, Covered Patio(s), Patio, Private Yard, Built-in Barbecue
Garage Attch'd Gar Cabinets, Electric Door Opener, RV Gate, Side Vehicle Entry, RV Access/Parking
Garage Spaces 3.0
Garage Description 3.0
Fence Block
Pool Diving Pool, Fenced, Private
Utilities Available APS
Amenities Available None
Waterfront No
View Mountain(s)
Roof Type Tile,Built-Up
Parking Type Attch'd Gar Cabinets, Electric Door Opener, RV Gate, Side Vehicle Entry, RV Access/Parking
Private Pool Yes
Building
Lot Description Corner Lot, Desert Front, Cul-De-Sac, Dirt Back, Gravel/Stone Back
Story 1
Builder Name Uknown
Sewer Public Sewer
Water City Water
Architectural Style Spanish
Structure Type Circular Drive,Covered Patio(s),Patio,Private Yard,Built-in Barbecue
New Construction No
Schools
Elementary Schools Sonoran Sky Elementary School - Scottsdale
Middle Schools Desert Shadows Middle School - Scottsdale
High Schools Horizon School
School District Paradise Valley Unified District
Others
HOA Fee Include No Fees
Senior Community No
Tax ID 175-02-016
Ownership Fee Simple
Acceptable Financing Cash, Conventional
Horse Property N
Listing Terms Cash, Conventional
Financing Conventional
Read Less Info
Want to know what your home might be worth? Contact us for a FREE valuation!

Our team is ready to help you sell your home for the highest possible price ASAP

Copyright 2024 Arizona Regional Multiple Listing Service, Inc. All rights reserved.
Bought with HomeSmart
GET MORE INFORMATION

Realtor | Lic# 3002147






