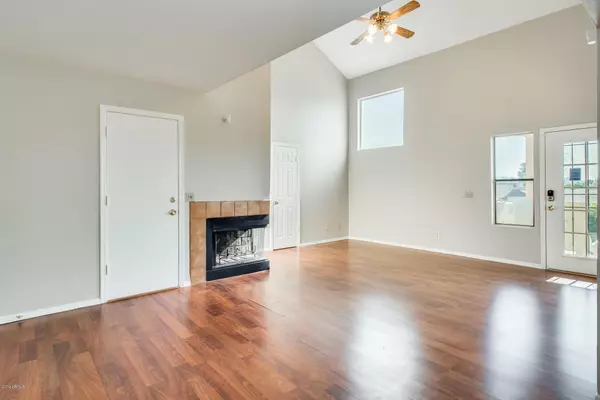$177,000
$178,900
1.1%For more information regarding the value of a property, please contact us for a free consultation.
2 Beds
2 Baths
1,074 SqFt
SOLD DATE : 02/06/2020
Key Details
Sold Price $177,000
Property Type Townhouse
Sub Type Townhouse
Listing Status Sold
Purchase Type For Sale
Square Footage 1,074 sqft
Price per Sqft $164
Subdivision Ramblewood North Amd
MLS Listing ID 6016284
Sold Date 02/06/20
Style Ranch
Bedrooms 2
HOA Fees $211/mo
HOA Y/N Yes
Originating Board Arizona Regional Multiple Listing Service (ARMLS)
Year Built 1990
Annual Tax Amount $564
Tax Year 2019
Lot Size 77 Sqft
Property Description
Enjoy residing inside this 2 bed, 2 bath condo that is centrally located in Phoenix! The unit provides sky-high ceilings, fresh new neutral-toned paint, and a floor plan that offers space for all of your belongings. On the main level, there are beautiful wood-like floors that make this house stand out from all the rest. The kitchen has durable countertops, stylish backsplash, crisp white cabinets, and stainless steel appliances. The master suite on the main level has a 3/4 bathroom boasting custom tile work and a spacious walk-in shower. Head upstairs where you will find a loft-style bedroom with a private bath and walk-in closet, making this a second master bedroom. Take a walk downstairs where you will have access to your one car garage. The community has lush lawns throughout, a rec center, and a community pool that is essential for the Arizona summers! Schedule your showing today!
Location
State AZ
County Maricopa
Community Ramblewood North Amd
Direction Head south on N 15th Ave toward W Menadota Dr, Turn left onto W Behrend Dr, Destination will be on the left
Rooms
Other Rooms Family Room
Master Bedroom Split
Den/Bedroom Plus 2
Ensuite Laundry Inside, Wshr/Dry HookUp Only
Separate Den/Office N
Interior
Interior Features Master Downstairs, Upstairs, Walk-In Closet(s), Eat-in Kitchen, Breakfast Bar, Vaulted Ceiling(s), Pantry, 2 Master Baths, 3/4 Bath Master Bdrm, Full Bth Master Bdrm, High Speed Internet
Laundry Location Inside, Wshr/Dry HookUp Only
Heating Electric
Cooling Refrigeration, Ceiling Fan(s)
Flooring Carpet, Laminate, Tile
Fireplaces Type 1 Fireplace
Fireplace Yes
SPA Community, Heated, None
Laundry Inside, Wshr/Dry HookUp Only
Exterior
Exterior Feature Private Yard
Garage Dir Entry frm Garage
Garage Spaces 1.0
Garage Description 1.0
Fence None
Pool None
Community Features Pool, Clubhouse
Utilities Available APS
Amenities Available Management
Waterfront No
Roof Type Tile
Parking Type Dir Entry frm Garage
Building
Story 3
Builder Name Unknown
Sewer Public Sewer
Water City Water
Architectural Style Ranch
Structure Type Private Yard
Schools
Elementary Schools Esperanza Elementary School - 85027
Middle Schools Deer Valley Middle School
High Schools Barry Goldwater High School
School District Deer Valley Unified District
Others
HOA Name Preferred Comm.
HOA Fee Include Roof Repair, Water, Sewer, Common Area Maint, Exterior Mnt of Unit, Garbage Collection
Senior Community No
Tax ID 209-22-316
Ownership Fee Simple
Acceptable Financing Cash, Conventional, VA Loan
Horse Property N
Listing Terms Cash, Conventional, VA Loan
Financing Conventional
Read Less Info
Want to know what your home might be worth? Contact us for a FREE valuation!

Our team is ready to help you sell your home for the highest possible price ASAP

Copyright 2024 Arizona Regional Multiple Listing Service, Inc. All rights reserved.
Bought with Launch Powered By Compass
GET MORE INFORMATION

Realtor | Lic# 3002147






