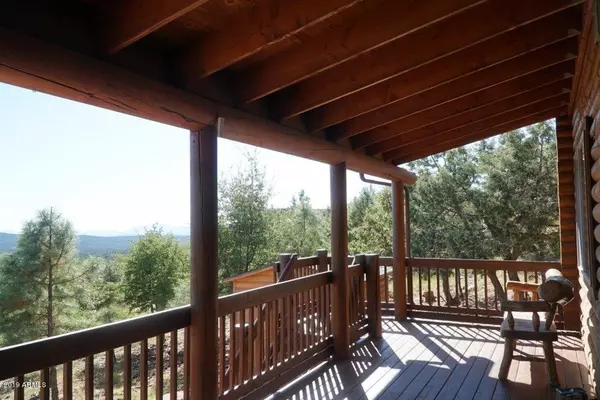$257,000
$267,000
3.7%For more information regarding the value of a property, please contact us for a free consultation.
2 Beds
2 Baths
1,100 SqFt
SOLD DATE : 02/13/2020
Key Details
Sold Price $257,000
Property Type Single Family Home
Sub Type Single Family - Detached
Listing Status Sold
Purchase Type For Sale
Square Footage 1,100 sqft
Price per Sqft $233
Subdivision Bonita Creek Ranch Unit 2
MLS Listing ID 5991414
Sold Date 02/13/20
Style Other (See Remarks)
Bedrooms 2
HOA Y/N No
Originating Board Arizona Regional Multiple Listing Service (ARMLS)
Year Built 2002
Annual Tax Amount $2,108
Tax Year 2018
Lot Size 0.590 Acres
Acres 0.59
Property Description
Welcome to your new custom log home. Amazing views and large lot. This charming turnkey cabin is being offered fully furnished, including 2 ATVs - all you need is your toothbrush. High ceilings, open floor plan, galley kitchen, inside laundry, wood burning stove, master bedroom downstairs with full bath, large loft with bath, and large covered deck, recently re-stained, with porch swing. Electric heat and wired and ducted for central A/C. Portable A/C unit is included. Finished walk-out basement, currently used for game room, includes air hockey table. Grey-water system is pumped to landscaping. Subdivision is surrounded by USFS. Separate log sided storage shed for the storage. Close to great hiking trails, year-round Bonita Creek, and Elk & Deer viewing.
Location
State AZ
County Gila
Community Bonita Creek Ranch Unit 2
Direction East on Houston Mesa to Whispering Pines turn-off (Scott Dr)and turn right ;follow to Control Rd and turn right; Control Rd to Forest Service Rd 431 (Bonita Creek) and turn left to Rocking Horse Bend
Rooms
Other Rooms Loft
Basement Finished, Walk-Out Access
Den/Bedroom Plus 3
Separate Den/Office N
Interior
Interior Features Eat-in Kitchen, Furnished(See Rmrks), Vaulted Ceiling(s), Pantry, Full Bth Master Bdrm
Heating Electric
Cooling Ceiling Fan(s)
Flooring Carpet, Tile
Fireplaces Type Family Room
Fireplace Yes
Window Features Double Pane Windows
SPA None
Exterior
Exterior Feature Balcony, Storage
Fence None
Pool None
Utilities Available APS
Amenities Available None
Waterfront No
Roof Type Composition
Private Pool No
Building
Lot Description Gravel/Stone Front, Gravel/Stone Back
Story 2
Builder Name unknown
Sewer Septic in & Cnctd
Water Pvt Water Company
Architectural Style Other (See Remarks)
Structure Type Balcony,Storage
Schools
Elementary Schools Out Of Maricopa Cnty
Middle Schools Out Of Maricopa Cnty
High Schools Out Of Maricopa Cnty
School District Out Of Area
Others
HOA Fee Include No Fees
Senior Community No
Tax ID 302-11-034-C
Ownership Fee Simple
Acceptable Financing Cash, Conventional, VA Loan
Horse Property Y
Listing Terms Cash, Conventional, VA Loan
Financing Conventional
Read Less Info
Want to know what your home might be worth? Contact us for a FREE valuation!

Our team is ready to help you sell your home for the highest possible price ASAP

Copyright 2024 Arizona Regional Multiple Listing Service, Inc. All rights reserved.
Bought with ERA-Young Realty & Investment
GET MORE INFORMATION

Realtor | Lic# 3002147






