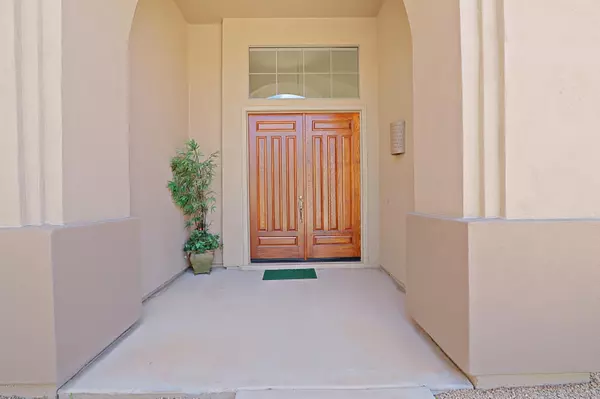$600,000
$620,000
3.2%For more information regarding the value of a property, please contact us for a free consultation.
5 Beds
9,522 Sqft Lot
SOLD DATE : 12/12/2019
Key Details
Sold Price $600,000
Property Type Single Family Home
Sub Type Single Family - Detached
Listing Status Sold
Purchase Type For Sale
Subdivision Grayhawk Village 1 Parcel 1-E (B)
MLS Listing ID 5920968
Sold Date 12/12/19
Style Spanish
Bedrooms 5
HOA Y/N Yes
Originating Board Arizona Regional Multiple Listing Service (ARMLS)
Year Built 1998
Annual Tax Amount $5,103
Tax Year 2018
Lot Size 9,522 Sqft
Acres 0.22
Property Description
CLICK THE SUPPLEMENT. In the highly desirable community of Grayhawk. Walk in through grand double doors to soaring ceilings, bright and light Living and Dining Rooms. Wander into the Family Room and Kitchen area where you immediately have a picturesque view of the resort-style Backyard through large windows. Enjoy a cozy evening in front of the fireplace in the Family Room and a morning cup of coffee in the Breakfast Nook overlooking the beautiful scenery of the Backyard. The spacious Kitchen has stainless steel appliances, plenty of cabinets, pantry, wine rack, center island and breakfast bar. The Breakfast Nook even has a convenient desk/office area.
This fantastic home wouldn't be complete without a SPECTACULAR Backyard oasis which includes a custom pebble-tec, heated boulder waterfall with cave/grotto, grassy area, covered patio and built-in BBQ to devour shrimps right off the barbie! Lusciously landscaped front and back yards.
The large, romantic Master Bedroom opens to a balcony where you can revel in majestic mountain views and soothing Arizona sunsets with a glass of wine. The luxurious Master Bath will help you take the day off - complete with dual sinks, separate shower and deep tub. The loft area separates the Master from the three other bedrooms upstairs. The Den is down stairs adjacent to full guest bath with walk-in tub/shower - perfect "in-law" area. Great surround sound system so you can dance to music throughout your home. Other perks include lots of storage, big laundry room and 3-Car garage with workbench. Loads of energy saving upgrades - R-38 ceiling insulation, ceiling fans and sun screens.
This Grayhawk community offers great biking and walking paths, playground, ramada, BBQ Area and lots of grassy play areas. Exceptionally good location close to 101 Freeway, shopping, restaurants, schools, entertainment, medical services and more! Move in and build your life in the home of your dreams!
Location
State AZ
County Maricopa
Community Grayhawk Village 1 Parcel 1-E (B)
Direction From Scottsdale Rd, E on Thompson Peak Pkwy, N(L) on 76th St, W(L) on Breeze Tree Way, L on 76th Way, R on Tailspin Ln, L on 75th St, L on Nestling Way to home on right near end of street.
Rooms
Den/Bedroom Plus 7
Ensuite Laundry Washer Included, Dryer Included, Inside
Interior
Laundry Location Washer Included, Dryer Included, Inside
Heating Natural Gas
Cooling Refrigeration
Flooring Carpet, Tile
Fireplaces Type 1 Fireplace, Fireplace Family Rm
Fireplace Yes
Window Features Dual Pane
SPA None
Laundry Washer Included, Dryer Included, Inside
Exterior
Exterior Feature Balcony, Patio, Covered Patio(s), Built-in BBQ
Garage Dir Entry frm Garage, Electric Door Opener
Garage Spaces 3.0
Garage Description 3.0
Fence Block
Pool Private, Heated
Waterfront No
Roof Type Tile
Parking Type Dir Entry frm Garage, Electric Door Opener
Building
Story 2
Builder Name Del Webb
Sewer Sewer - Public
Water City Water
Architectural Style Spanish
Structure Type Balcony, Patio, Covered Patio(s), Built-in BBQ
Schools
Elementary Schools Grayhawk Elementary School
Middle Schools Mountain Trail Middle School
High Schools Pinnacle High School
Others
HOA Name Grayhawk HOA
HOA Fee Include Maintenance Grounds
Senior Community No
Tax ID 212-36-028
Acceptable Financing Conventional, Cash
Listing Terms Conventional, Cash
Read Less Info
Want to know what your home might be worth? Contact us for a FREE valuation!

Our team is ready to help you sell your home for the highest possible price ASAP

Copyright 2024 Arizona Regional Multiple Listing Service, Inc. All rights reserved.
Bought with Biltmore Lifestyles RE Company
GET MORE INFORMATION

Realtor | Lic# 3002147






