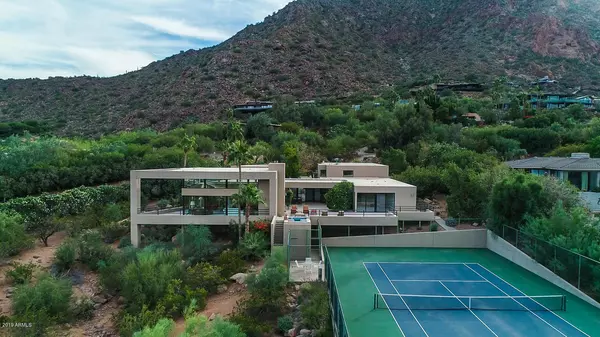$3,200,000
$3,500,000
8.6%For more information regarding the value of a property, please contact us for a free consultation.
4 Beds
4.5 Baths
5,506 SqFt
SOLD DATE : 02/06/2020
Key Details
Sold Price $3,200,000
Property Type Single Family Home
Sub Type Single Family - Detached
Listing Status Sold
Purchase Type For Sale
Square Footage 5,506 sqft
Price per Sqft $581
Subdivision Camel Dale Properties
MLS Listing ID 6010717
Sold Date 02/06/20
Style Contemporary, Other (See Remarks)
Bedrooms 4
HOA Y/N No
Originating Board Arizona Regional Multiple Listing Service (ARMLS)
Year Built 1987
Annual Tax Amount $14,367
Tax Year 2019
Lot Size 1.357 Acres
Acres 1.36
Property Description
Stunning vista and views, premiere location in Cameldale! This classic contemporary was ahead of its time - now in vogue for today's buyer. One level living, great room with walls of glass. High ceilings and generous sized bedrooms and Master. Nestled on a 1.35+ acre lot with full regulation tennis court and located near Sanctuary Resort, it is in the heart of Paradise Valley with access to all the amenities a top location could desire - the best in golf, dining, spas and entree to all that Scottsdale and Phoenix share as well. Gated courtyard, 4 en suite bedrooms, room for a pool and ready for the discerning buyer to make it their own. A private and spectacular location.
Location
State AZ
County Maricopa
Community Camel Dale Properties
Direction East on McDonald Drive to Dragoon, South on Dragoon towards the mountain to top of Dragoon - House on West side.
Rooms
Other Rooms Great Room
Den/Bedroom Plus 4
Ensuite Laundry Inside, Wshr/Dry HookUp Only
Separate Den/Office N
Interior
Interior Features Walk-In Closet(s), Eat-in Kitchen, 9+ Flat Ceilings, Fire Sprinklers, Wet Bar, Full Bth Master Bdrm, Separate Shwr & Tub
Laundry Location Inside, Wshr/Dry HookUp Only
Heating Electric
Cooling Refrigeration
Flooring Carpet, Tile
Fireplaces Type Exterior Fireplace, Family Room, Gas
Fireplace Yes
Window Features Double Pane Windows
SPA Heated
Laundry Inside, Wshr/Dry HookUp Only
Exterior
Exterior Feature Balcony, Covered Patio(s), Patio, Private Yard, Tennis Court(s), Built-in Barbecue
Garage Electric Door Opener
Garage Spaces 3.0
Garage Description 3.0
Fence Block, Wrought Iron
Pool None
Utilities Available APS, SW Gas
Amenities Available None
Waterfront No
View City Lights, Mountain(s)
Roof Type Built-Up, Foam
Parking Type Electric Door Opener
Building
Lot Description Sprinklers In Rear, Sprinklers In Front, Corner Lot, Natural Desert Back, Natural Desert Front
Story 1
Builder Name Custom
Sewer Public Sewer
Water City Water, Pvt Water Company
Architectural Style Contemporary, Other (See Remarks)
Structure Type Balcony, Covered Patio(s), Patio, Private Yard, Tennis Court(s), Built-in Barbecue
Schools
Elementary Schools Kiva Elementary School
Middle Schools Mohave Middle School
High Schools Saguaro High School
School District Scottsdale Unified District
Others
HOA Fee Include No Fees
Senior Community No
Tax ID 172-02-012-A
Ownership Fee Simple
Acceptable Financing Cash, Conventional
Horse Property N
Listing Terms Cash, Conventional
Financing Cash
Read Less Info
Want to know what your home might be worth? Contact us for a FREE valuation!

Our team is ready to help you sell your home for the highest possible price ASAP

Copyright 2024 Arizona Regional Multiple Listing Service, Inc. All rights reserved.
Bought with Walt Danley Christie's International Real Estate
GET MORE INFORMATION

Realtor | Lic# 3002147






