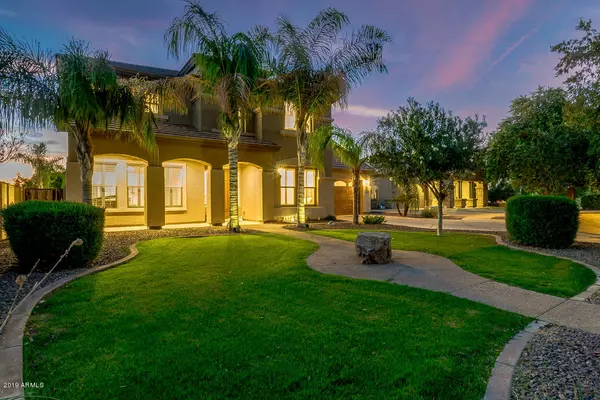$525,000
$529,000
0.8%For more information regarding the value of a property, please contact us for a free consultation.
5 Beds
4.5 Baths
3,861 SqFt
SOLD DATE : 01/08/2020
Key Details
Sold Price $525,000
Property Type Single Family Home
Sub Type Single Family - Detached
Listing Status Sold
Purchase Type For Sale
Square Footage 3,861 sqft
Price per Sqft $135
Subdivision Montelena
MLS Listing ID 6004601
Sold Date 01/08/20
Style Santa Barbara/Tuscan
Bedrooms 5
HOA Fees $75/mo
HOA Y/N Yes
Originating Board Arizona Regional Multiple Listing Service (ARMLS)
Year Built 2005
Annual Tax Amount $3,766
Tax Year 2019
Lot Size 0.283 Acres
Acres 0.28
Property Description
Beautiful luxury home in the highly sought after subdivision of Montelena. Wow! Welcome home. This stunning home has all of the upgrades you could ask for. Beautiful curb appeal and pristine landscaping on this private, oversized, cul-de-sac lot. Dramatic entryway with vaulted Ceilings, circular wrought iron staircase, formal living and dining areas and custom plantation shutters throughout really give the home that luxury feel. The absolutely GORGEOUS kitchen opens up to the spacious family room creating a perfect space for entertaining. You'll love the large granite counter tops, cherry cabinets, stainless appliances, double ovens and butler's pantry, Oh and did we mention, central vac and surround speakers? Double glass door off the kitchen brings you to your vacation oasis. You'll find paver extended patio, oversized yard, sparkling Pool With no neighbors behind!, you can enjoy the quiet desert views while sitting on the private master patio. Don't Miss out on your dream home, this will go Fast!
Location
State AZ
County Maricopa
Community Montelena
Direction Head south on S Hawes Rd, Left on Vía Del Jardin, Left on 203rd St, Right on Avenida Del Valle, turns left becomes 204th St, Left on Stonecrest Dr, Right on 202nd Ct. Property will be on the left.
Rooms
Other Rooms Family Room, BonusGame Room
Master Bedroom Upstairs
Den/Bedroom Plus 6
Separate Den/Office N
Interior
Interior Features Upstairs, Eat-in Kitchen, Breakfast Bar, 9+ Flat Ceilings, Central Vacuum, Vaulted Ceiling(s), Kitchen Island, Pantry, Double Vanity, Full Bth Master Bdrm, Separate Shwr & Tub, Tub with Jets, High Speed Internet, Granite Counters
Heating Electric
Cooling Refrigeration, Ceiling Fan(s)
Flooring Carpet, Laminate, Tile
Fireplaces Type Fire Pit
Fireplace Yes
Window Features Sunscreen(s)
SPA None
Exterior
Exterior Feature Balcony, Covered Patio(s), Gazebo/Ramada, Patio
Garage Attch'd Gar Cabinets, Electric Door Opener, RV Gate
Garage Spaces 3.0
Garage Description 3.0
Fence Block, Wrought Iron
Pool Private
Community Features Playground, Biking/Walking Path
Utilities Available SRP, SW Gas
Amenities Available Management
Waterfront No
Roof Type Tile
Parking Type Attch'd Gar Cabinets, Electric Door Opener, RV Gate
Private Pool Yes
Building
Lot Description Sprinklers In Rear, Sprinklers In Front, Cul-De-Sac, Grass Front, Grass Back
Story 2
Builder Name Standard Pacific
Sewer Public Sewer
Water City Water
Architectural Style Santa Barbara/Tuscan
Structure Type Balcony,Covered Patio(s),Gazebo/Ramada,Patio
Schools
Elementary Schools Desert Mountain Elementary
Middle Schools Newell Barney Middle School
High Schools Queen Creek High School
School District Queen Creek Unified District
Others
HOA Name Montelena Assoc
HOA Fee Include Maintenance Grounds
Senior Community No
Tax ID 304-67-363
Ownership Fee Simple
Acceptable Financing Cash, Conventional, FHA, VA Loan
Horse Property N
Listing Terms Cash, Conventional, FHA, VA Loan
Financing Conventional
Special Listing Condition N/A, Owner/Agent
Read Less Info
Want to know what your home might be worth? Contact us for a FREE valuation!

Our team is ready to help you sell your home for the highest possible price ASAP

Copyright 2024 Arizona Regional Multiple Listing Service, Inc. All rights reserved.
Bought with HomeSmart
GET MORE INFORMATION

Realtor | Lic# 3002147






