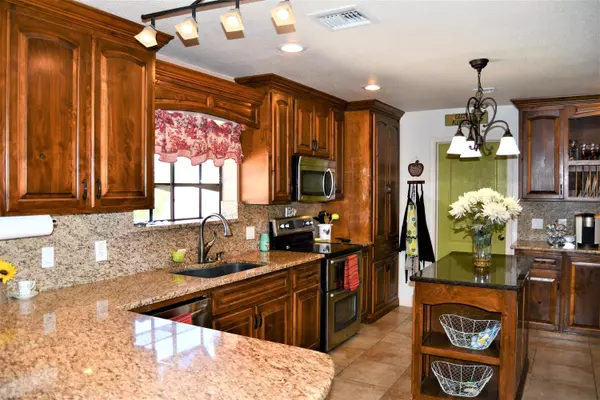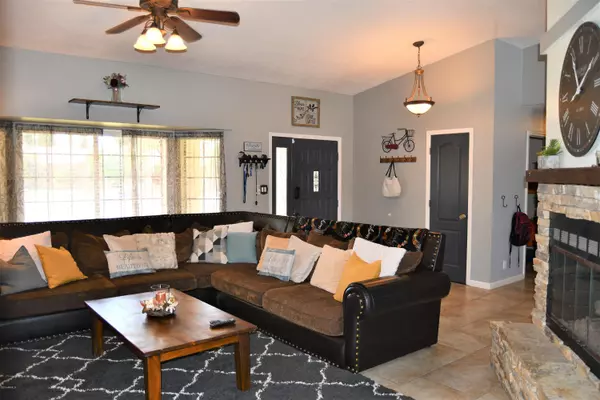$213,000
$229,000
7.0%For more information regarding the value of a property, please contact us for a free consultation.
3 Beds
2 Baths
2,110 SqFt
SOLD DATE : 11/26/2019
Key Details
Sold Price $213,000
Property Type Single Family Home
Sub Type Single Family - Detached
Listing Status Sold
Purchase Type For Sale
Square Footage 2,110 sqft
Price per Sqft $100
Subdivision El Encanto Estates #2 Lot 4
MLS Listing ID 5979158
Sold Date 11/26/19
Style Ranch
Bedrooms 3
HOA Y/N No
Originating Board Arizona Regional Multiple Listing Service (ARMLS)
Year Built 1990
Annual Tax Amount $1,561
Tax Year 2018
Lot Size 0.301 Acres
Acres 0.3
Property Description
Enjoy a serene, upscale luxury home in a CUL-DE-SAC in the highly desirable Encanto Estates. This home features a private computerized and Heated Salt Water Pool with Electric retractable cover pool surrounded by low-maintenance landscape including grass, trees, roses & extra-long patio. The open floor plan boasts, tall vaulted ceilings, abundant natural lighting, double glass stone fireplace, large walk-in master closet, & 2 Bathrooms. The open Gourmet Knotty Alder Kitchen with Granite counter tops and back-splash and Delta touch tech faucet overlooks the backyard & flows to the living room & island, luxury appliances included. Don't miss this opportunity to own a home in this community
Location
State AZ
County Cochise
Community El Encanto Estates #2 Lot 4
Direction Head East on 10th St, turn N on Encanto Ave and then turn West on Granada Ave.
Rooms
Den/Bedroom Plus 4
Separate Den/Office Y
Interior
Interior Features Kitchen Island, Pantry, Full Bth Master Bdrm, Granite Counters
Heating Electric
Cooling Refrigeration
Flooring Tile
Fireplaces Type 1 Fireplace
Fireplace Yes
Window Features Double Pane Windows
SPA None
Laundry Wshr/Dry HookUp Only
Exterior
Fence Block
Pool Private
Utilities Available APS, SW Gas
Amenities Available None
Roof Type Composition
Private Pool Yes
Building
Lot Description Gravel/Stone Back, Grass Front, Grass Back
Story 1
Builder Name unknown
Sewer Public Sewer
Water City Water
Architectural Style Ranch
New Construction No
Schools
Elementary Schools Stevenson Elementary School (Douglas)
Middle Schools Paul H Huber Jr High School
High Schools Douglas High School
School District Douglas Unified District
Others
HOA Fee Include No Fees
Senior Community No
Tax ID 410-32-271
Ownership Fee Simple
Acceptable Financing Cash, Conventional, FHA, USDA Loan, VA Loan
Horse Property N
Listing Terms Cash, Conventional, FHA, USDA Loan, VA Loan
Financing FHA
Read Less Info
Want to know what your home might be worth? Contact us for a FREE valuation!

Our team is ready to help you sell your home for the highest possible price ASAP

Copyright 2024 Arizona Regional Multiple Listing Service, Inc. All rights reserved.
Bought with Everett J. Jones Real Estate, Inc.
GET MORE INFORMATION
Realtor | Lic# 3002147






