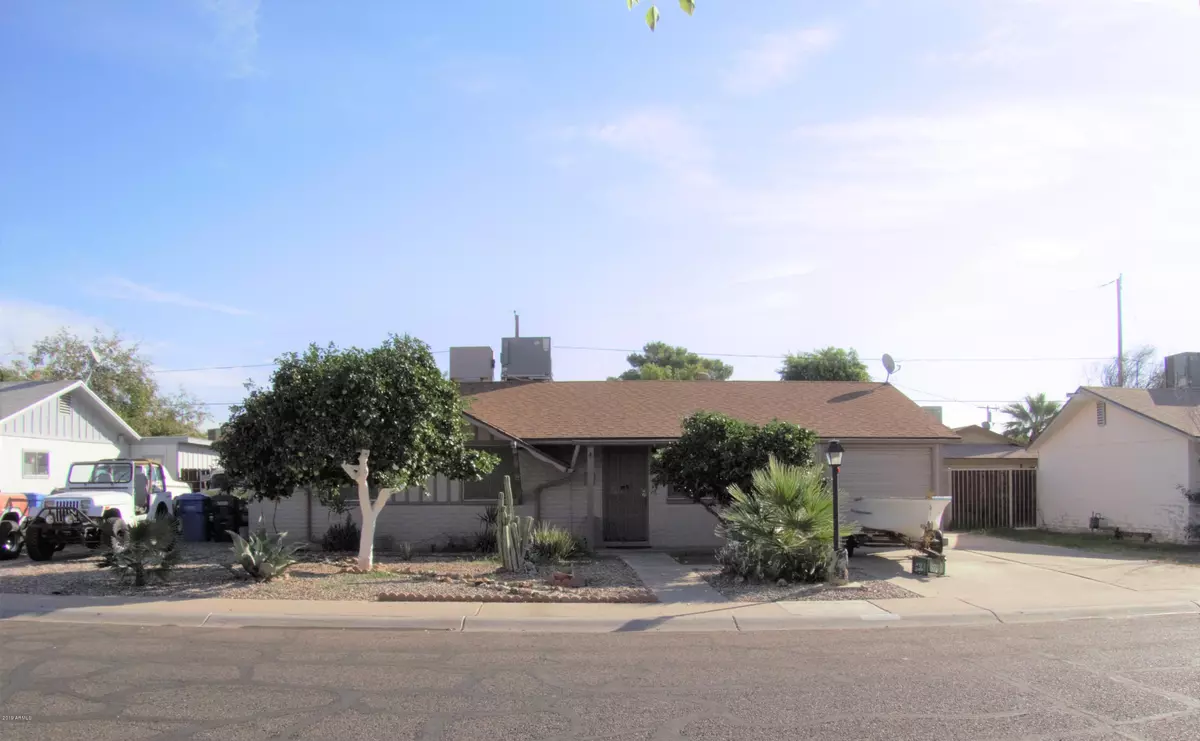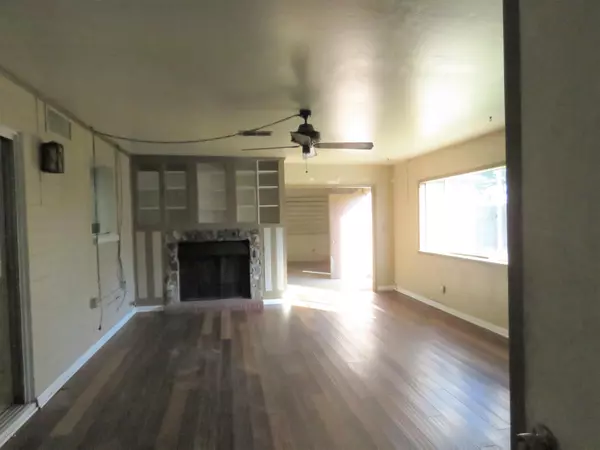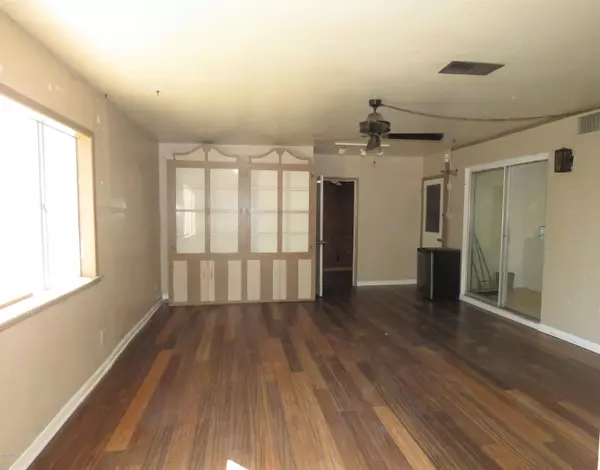$220,000
$225,000
2.2%For more information regarding the value of a property, please contact us for a free consultation.
4 Beds
2 Baths
2,347 SqFt
SOLD DATE : 01/31/2020
Key Details
Sold Price $220,000
Property Type Single Family Home
Sub Type Single Family - Detached
Listing Status Sold
Purchase Type For Sale
Square Footage 2,347 sqft
Price per Sqft $93
Subdivision Turf View Manor
MLS Listing ID 6003496
Sold Date 01/31/20
Style Ranch
Bedrooms 4
HOA Y/N No
Originating Board Arizona Regional Multiple Listing Service (ARMLS)
Year Built 1960
Annual Tax Amount $1,362
Tax Year 2019
Lot Size 7,020 Sqft
Acres 0.16
Property Description
1 garage with option of 2; second garage with tracks is located on North side of property and just needs current siding wall removed, thus why advertised as 2 garage. Shed in back hosts multiple 110-120V outlets, one 220V for larger machinery, and is already plumbed for water. Workshop attached to garage 2 also hosts numerous outlets with built in shelves/bench. All additions are included per tax records and can be used for multiple purposes OR simply as bedroom 5 and 6. The guts of this home were routinely maintained with no known repairs needed; just the obvious cosmetic updates to Seller's knowledge. Again, this home NEEDS cosmetic updating! Wood flooring is real bamboo and was installed in 2018. Exterior was painted in 2018. This is perfect for a fix-n-flip. Comps show if updated it is well worth over $280k. Please see the extensive report in the kitchen or ask for a copy to be emailed.
Location
State AZ
County Maricopa
Community Turf View Manor
Direction South from Union Hills on 15th Ave, West on W Campo Bello Dr, North on 16th Ave to property. NO SIGN ON PROPERTY
Rooms
Other Rooms Separate Workshop, BonusGame Room
Master Bedroom Not split
Den/Bedroom Plus 5
Ensuite Laundry WshrDry HookUp Only
Separate Den/Office N
Interior
Interior Features Other, See Remarks, Eat-in Kitchen, 3/4 Bath Master Bdrm
Laundry Location WshrDry HookUp Only
Heating Natural Gas
Cooling Both Refrig & Evap, Programmable Thmstat
Flooring Carpet, Tile, Wood
Fireplaces Type 1 Fireplace
Fireplace Yes
Window Features Sunscreen(s)
SPA None
Laundry WshrDry HookUp Only
Exterior
Exterior Feature Patio
Garage RV Gate, Separate Strge Area, RV Access/Parking
Garage Spaces 2.0
Garage Description 2.0
Fence Block
Pool None
Community Features Near Bus Stop
Utilities Available APS, SW Gas
Amenities Available None
Waterfront No
Roof Type Composition
Parking Type RV Gate, Separate Strge Area, RV Access/Parking
Private Pool No
Building
Lot Description Gravel/Stone Front, Grass Back
Story 1
Builder Name Unknown
Sewer Public Sewer
Water City Water
Architectural Style Ranch
Structure Type Patio
Schools
Elementary Schools Constitution Elementary School
Middle Schools Deer Valley Middle School
High Schools Barry Goldwater High School
School District Deer Valley Unified District
Others
HOA Fee Include No Fees
Senior Community No
Tax ID 208-25-009
Ownership Fee Simple
Acceptable Financing Conventional, FHA, VA Loan
Horse Property N
Listing Terms Conventional, FHA, VA Loan
Financing FHA
Read Less Info
Want to know what your home might be worth? Contact us for a FREE valuation!

Our team is ready to help you sell your home for the highest possible price ASAP

Copyright 2024 Arizona Regional Multiple Listing Service, Inc. All rights reserved.
Bought with Coldwell Banker Realty
GET MORE INFORMATION

Realtor | Lic# 3002147






