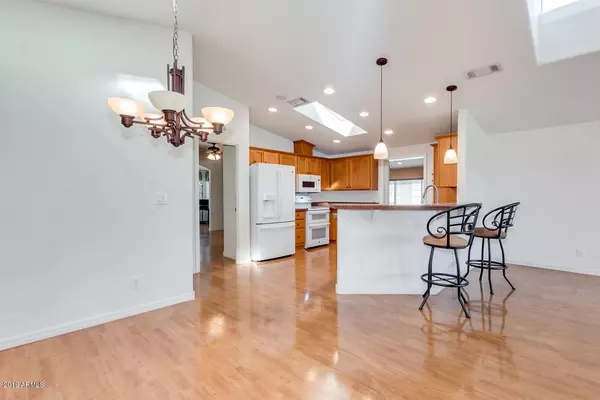$140,000
$143,900
2.7%For more information regarding the value of a property, please contact us for a free consultation.
2 Beds
2 Baths
1,652 SqFt
SOLD DATE : 09/09/2020
Key Details
Sold Price $140,000
Property Type Mobile Home
Sub Type Mfg/Mobile Housing
Listing Status Sold
Purchase Type For Sale
Square Footage 1,652 sqft
Price per Sqft $84
Subdivision S35 T1N R8E
MLS Listing ID 6005512
Sold Date 09/09/20
Bedrooms 2
HOA Y/N No
Originating Board Arizona Regional Multiple Listing Service (ARMLS)
Land Lease Amount 769.0
Year Built 2007
Annual Tax Amount $895
Tax Year 2019
Lot Size 3,000 Sqft
Acres 0.07
Property Description
This is the perfect home for any occasion! With stand-out features such as sleek bright kitchen, architectural shingles, and accents throughout, this home has real pizzazz! Kitchen is perfect for any cook with a 2017 3 door French refrigerator, 2016 convection microwave, and 2015 double convection oven. Clerestory windows and skylights throughout the home giving you tons of natural light. Additional features include breakfast bar, huge built in entertainment center, newer water heater, and more. Take comfort in your 15′ x 13′ master bedroom with its own personal retreat! A huge 22' x 20' Arizona room with AC split for any occasion. An 20' x 20' two car garage will help you keep your belongings out of the elements.
Location
State AZ
County Pinal
Community S35 T1N R8E
Direction Cross Streets: Goldfield Rd and Resort Blvd D Directions: Goldfield Rd and Resort Blvd D Directions: directions: I-60 to exit 198, South on Goldfield Rd. Left on Resort Blvd. thru Gate
Rooms
Den/Bedroom Plus 2
Ensuite Laundry Dryer Included, Washer Included
Separate Den/Office N
Interior
Interior Features Eat-in Kitchen
Laundry Location Dryer Included, Washer Included
Heating Electric
Cooling Refrigeration
Fireplaces Number No Fireplace
Fireplaces Type None
Fireplace No
SPA Community, None
Laundry Dryer Included, Washer Included
Exterior
Garage Spaces 2.0
Carport Spaces 1
Garage Description 2.0
Fence None
Pool None
Community Features Pool, Clubhouse
Utilities Available SRP
Amenities Available Management
Waterfront No
Roof Type Other, See Remarks
Building
Lot Description Sprinklers In Rear, Gravel/Stone Front, Gravel/Stone Back, Auto Timer H2O Front, Auto Timer H2O Back
Story 1
Builder Name cavco
Sewer Public Sewer
Water City Water
Schools
Elementary Schools Adult
Middle Schools Adult
High Schools Adult
School District Out Of Area
Others
HOA Fee Include No Fees
Senior Community Yes
Tax ID 103-01-008-A
Ownership Leasehold
Acceptable Financing Cash, Conventional
Horse Property N
Listing Terms Cash, Conventional
Financing Other
Special Listing Condition Age Rstrt (See Rmks)
Read Less Info
Want to know what your home might be worth? Contact us for a FREE valuation!

Our team is ready to help you sell your home for the highest possible price ASAP

Copyright 2024 Arizona Regional Multiple Listing Service, Inc. All rights reserved.
Bought with Realty Success, Inc.
GET MORE INFORMATION

Realtor | Lic# 3002147






