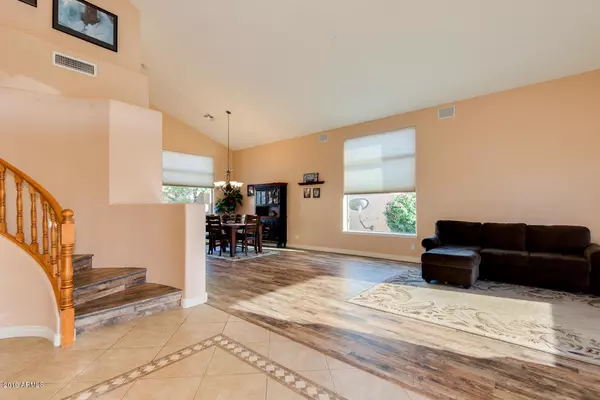$415,000
$422,900
1.9%For more information regarding the value of a property, please contact us for a free consultation.
5 Beds
3 Baths
3,704 SqFt
SOLD DATE : 03/24/2020
Key Details
Sold Price $415,000
Property Type Single Family Home
Sub Type Single Family - Detached
Listing Status Sold
Purchase Type For Sale
Square Footage 3,704 sqft
Price per Sqft $112
Subdivision Estrella Mountain Ranch Parcel 67/69
MLS Listing ID 5975933
Sold Date 03/24/20
Bedrooms 5
HOA Fees $108/qua
HOA Y/N Yes
Originating Board Arizona Regional Multiple Listing Service (ARMLS)
Year Built 2003
Annual Tax Amount $3,841
Tax Year 2018
Lot Size 10,639 Sqft
Acres 0.24
Property Description
Be Home for the Holidays in this desirable, premium built 2x6 constructed home by T.W. Lewis! From the pretty front yard and covered front porch to a stunning selection of interior upgrades to the fabulous backyard oasis and sparkling pool, this impressive home has the space and features you will love coming home to. Upgrades and updates include stylish tile and engineered wood flooring throughout most of the home, gorgeous grand staircase, downstairs bedroom with large walk in closet and full bath, both formal dining and living room plus a large great room. Kitchen is spacious and you will love the ample premium staggered cabinetry and granite counter space, as well as gas cooking, island breakfast bar, oversized pantry and more. Open to the large family room with...see more custom built-ins, this is the hub of the home, offering amazing views of the backyard. Whether you love to entertain or just love to have plenty of room to live, this home boasts four additional bedrooms and loft area upstairs. The owners' suite is truly a retreat with plantation style shutters, room to relax, a luxurious bath and over sized walk in closet. Three additional bedrooms are larger than most you will see and the storage here is remarkable. Guest bath features tile surround and double sinks. Large laundry room includes cabinets and wet sink, and three car garage can hold larger vehicles and all your toys! Backyard has a full-length extended patio, additional patios including a large play area perfect for the riding toys, plus, serene landscape, mountain views and privacy! If everyone gets tired of playing at home, there is a neighborhood park just across the street to help get the wiggles out! This home is built by Arizona premium builder T.W. Lewis featuring energy efficient 2x6 construction. The neighborhood is beautiful with oversized yards, parks and greenbelts and is within walking distance to one of Estrella's k-8 schools. Estrella Mountain Elementary is an International Baccalaureate World School with a variety of programs for the kids. This lovely home offers a comfortable lifestyle to enjoy for years to come. Put it on your must-see list today!
The award-winning Master Planned community of Estrella offers resort living and an abundance of amenities in a vibrant community atmosphere. Two world class Residents Clubs feature pools, locker rooms, splash park, dining, fitness centers, gathering space and more. Two beautiful lakes feature over two miles of lighted walking paths, a "yacht club" with non-motorized boats for your enjoyment, catch and release fishing and outdoor recreation campus with tennis courts, pickle ball, basketball, picnic areas and a "beach area" at South Lake. The Nicklaus designed, Troon managed championship golf course is a big draw for golfers everywhere. Entertainment for the community is second to none, with outdoor concerts, planned events, farmers markets and plenty of activities to plug into. For the outdoor enthusiast, hiking and biking trails abound in Estrella. Great schools, shopping and dining make this amazing resort community the jewel of the west valley!
Location
State AZ
County Maricopa
Community Estrella Mountain Ranch Parcel 67/69
Direction South on Estrella Prkwy from I10 approx 9 miles to Elliot Rd. West on Elliot. North on San Miguel,curves West. West on San Miguel to Piedmont, South on Piedmont, turns into 183rd, Property on the left
Rooms
Other Rooms Loft, Family Room
Den/Bedroom Plus 6
Separate Den/Office N
Interior
Interior Features Eat-in Kitchen, Breakfast Bar, 9+ Flat Ceilings, Vaulted Ceiling(s), Kitchen Island, Pantry, Double Vanity, Full Bth Master Bdrm, Separate Shwr & Tub, High Speed Internet, Granite Counters
Heating Natural Gas
Cooling Refrigeration
Flooring Carpet, Tile
Fireplaces Number No Fireplace
Fireplaces Type None
Fireplace No
Window Features Double Pane Windows
SPA None
Laundry Wshr/Dry HookUp Only
Exterior
Exterior Feature Covered Patio(s), Playground, Patio, Built-in Barbecue
Garage Electric Door Opener
Garage Spaces 3.0
Garage Description 3.0
Fence Block
Pool Private
Community Features Community Pool Htd, Community Pool, Lake Subdivision, Golf, Tennis Court(s), Playground, Biking/Walking Path, Clubhouse, Fitness Center
Utilities Available APS, SW Gas
Amenities Available Management
Waterfront No
View Mountain(s)
Roof Type Tile
Private Pool Yes
Building
Lot Description Sprinklers In Rear, Sprinklers In Front, Auto Timer H2O Front, Auto Timer H2O Back
Story 2
Builder Name T.W LEWIS
Sewer Public Sewer
Water City Water
Structure Type Covered Patio(s),Playground,Patio,Built-in Barbecue
New Construction Yes
Schools
Elementary Schools Estrella Mountain Elementary School
Middle Schools Estrella Mountain Elementary School
High Schools Estrella Foothills High School
School District Buckeye Union High School District
Others
HOA Name Estrella
HOA Fee Include Maintenance Grounds
Senior Community No
Tax ID 400-79-720
Ownership Fee Simple
Acceptable Financing Cash, Conventional, VA Loan
Horse Property N
Listing Terms Cash, Conventional, VA Loan
Financing Conventional
Read Less Info
Want to know what your home might be worth? Contact us for a FREE valuation!

Our team is ready to help you sell your home for the highest possible price ASAP

Copyright 2024 Arizona Regional Multiple Listing Service, Inc. All rights reserved.
Bought with Coldwell Banker Realty
GET MORE INFORMATION

Realtor | Lic# 3002147






