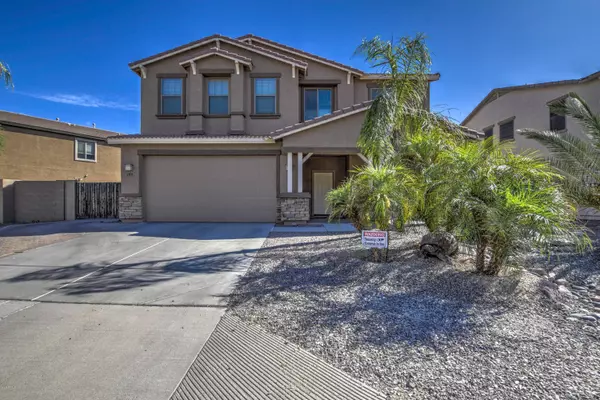$353,000
$349,000
1.1%For more information regarding the value of a property, please contact us for a free consultation.
5 Beds
2.5 Baths
3,272 SqFt
SOLD DATE : 07/06/2020
Key Details
Sold Price $353,000
Property Type Single Family Home
Sub Type Single Family - Detached
Listing Status Sold
Purchase Type For Sale
Square Footage 3,272 sqft
Price per Sqft $107
Subdivision Johnson Ranch Unit 28
MLS Listing ID 6078826
Sold Date 07/06/20
Style Contemporary
Bedrooms 5
HOA Fees $63/qua
HOA Y/N Yes
Originating Board Arizona Regional Multiple Listing Service (ARMLS)
Year Built 2005
Annual Tax Amount $1,870
Tax Year 2019
Lot Size 8,261 Sqft
Acres 0.19
Property Description
Wow! That's what you are going to say when you come take a look at this STUNNING home. This property has it all! Located in the well maintained and sought after subdivision of Johnson Ranch with 3 community pools, walking/biking paths, golf courses, many greenspaces, catch and release pond and playgrounds! Truly move in ready and impeccably maintained by the ORIGINAL owners! Pavers lead up to the RV gate , plus all the big ticket items DONE! New HVAC, soft water system, BRAND NEW, upgraded carpet in all 5 spacious bedrooms- complete with ceiling fans and huge closets! Your new kitchen offers an island, granite, butler's pantry, walk in pantry, GAS range, recessed lighting, and plenty of cabinet storage space. The master suite has a large living area and the bath boasts a garden tub, separate shower, glass block window, private toilet room, huge walk-in closet, and vanity with double sinks. the back yard is an entertainers dream with covered patio, NEWER swimming HEATED pool/spa/gas firepit/turf/pavers, and all the room you need to relax! Hurry and come take a look before this beauty is gone!
Location
State AZ
County Pinal
Community Johnson Ranch Unit 28
Direction South on Johnson Ranch Blvd. Left on Indigo Sky. Left on Desert Native which turns into Coyote Creek. Home will be on your left.
Rooms
Other Rooms Loft, Family Room
Master Bedroom Split
Den/Bedroom Plus 6
Ensuite Laundry Wshr/Dry HookUp Only
Separate Den/Office N
Interior
Interior Features Upstairs, Eat-in Kitchen, 9+ Flat Ceilings, Kitchen Island, Pantry, Double Vanity, Full Bth Master Bdrm, Separate Shwr & Tub, High Speed Internet, Granite Counters
Laundry Location Wshr/Dry HookUp Only
Heating Natural Gas
Cooling Refrigeration
Flooring Carpet, Tile
Fireplaces Type Fire Pit
Fireplace Yes
Window Features Double Pane Windows
SPA Heated,Private
Laundry Wshr/Dry HookUp Only
Exterior
Exterior Feature Covered Patio(s), Patio
Garage Attch'd Gar Cabinets, RV Gate, Tandem
Garage Spaces 3.0
Garage Description 3.0
Fence Block
Pool Heated, Private
Community Features Community Spa, Community Pool Htd, Community Pool, Golf, Playground, Biking/Walking Path
Utilities Available SRP, City Gas
Amenities Available FHA Approved Prjct, Management, Rental OK (See Rmks)
Waterfront No
Roof Type Tile
Parking Type Attch'd Gar Cabinets, RV Gate, Tandem
Private Pool Yes
Building
Lot Description Desert Front, Gravel/Stone Back, Synthetic Grass Back
Story 2
Builder Name unknown
Sewer Private Sewer
Water Pvt Water Company
Architectural Style Contemporary
Structure Type Covered Patio(s),Patio
Schools
Elementary Schools Walker Butte K-8
Middle Schools Walker Butte K-8
High Schools Poston Butte High School
School District Florence Unified School District
Others
HOA Name Johnson Ranch
HOA Fee Include Maintenance Grounds,Street Maint
Senior Community No
Tax ID 210-76-197
Ownership Fee Simple
Acceptable Financing Cash, Conventional, FHA, VA Loan
Horse Property N
Listing Terms Cash, Conventional, FHA, VA Loan
Financing Cash
Read Less Info
Want to know what your home might be worth? Contact us for a FREE valuation!

Our team is ready to help you sell your home for the highest possible price ASAP

Copyright 2024 Arizona Regional Multiple Listing Service, Inc. All rights reserved.
Bought with Keller Williams Arizona Realty
GET MORE INFORMATION

Realtor | Lic# 3002147






