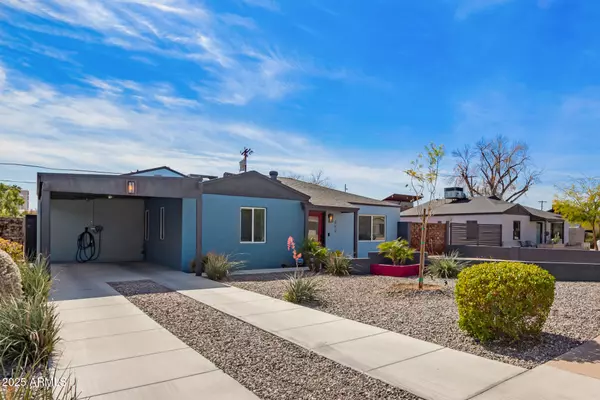3 Beds
2 Baths
2,020 SqFt
3 Beds
2 Baths
2,020 SqFt
Key Details
Property Type Single Family Home
Sub Type Single Family - Detached
Listing Status Active
Purchase Type For Sale
Square Footage 2,020 sqft
Price per Sqft $371
Subdivision Turney Tract
MLS Listing ID 6824003
Style Ranch
Bedrooms 3
HOA Y/N No
Originating Board Arizona Regional Multiple Listing Service (ARMLS)
Year Built 1947
Annual Tax Amount $3,118
Tax Year 2024
Lot Size 7,431 Sqft
Acres 0.17
Property Sub-Type Single Family - Detached
Property Description
New Appliances including
-Full size GE washer/dryer combo
-Cafe Induction Range
-Cafe French Door Refrigerator
-Cafe Dual Drawer Dishwasher
-Cafe Dual Zone Wine Refrigerator ($12,500)
-New LVP flooring thru out the whole house New trim throughout the whole house ($16995)
-New comfort height toilets in both bathrooms ($400)
-New solid core doors on all doors throughout the house with matte black hardware ($7785)
-Fresh paint on all walls and ceilings ($3390)
-Dual wall organization units in the primary bedroom closet ($650)
New dual sink vanity with quartz counter and fixtures in the primary bathroom ($1000)
-Wall shower and hand shower attachments with diverter valve for rain shower added in primary bathroom ($800)
-New shelving unit in laundry room area for added pantry storage ($400)
3 zone Mitsubishi mini split with wifi control added for individual comfort control in the two front bedrooms and the living room (10 Year warranty on parts and labor-transferable) ($16531)
-50 Amp NEMA 14-50 outlet added to car port for EV charging. Also, whole home surge protector added ($2520)
-Water heater replaced in 2024 ($1350)
-Concrete pad added to back yard ($1700)
-15 x 30 Turf pad and rock to be added to the backyard in late February ($4700)
-Low voltage landscape lighting with wifi control added to front and rear yards (400)
Location
State AZ
County Maricopa
Community Turney Tract
Direction From Central and Camelback, go South to Turney Ave and turn right, go West to 2nd Ave and turn left, go South to Montecito Ave and turn right, Home is on left.
Rooms
Master Bedroom Split
Den/Bedroom Plus 3
Separate Den/Office N
Interior
Interior Features Breakfast Bar, No Interior Steps, Vaulted Ceiling(s), Kitchen Island, Double Vanity, Full Bth Master Bdrm, Separate Shwr & Tub, High Speed Internet
Heating Electric
Cooling Ceiling Fan(s), Programmable Thmstat, Refrigeration
Flooring Tile
Fireplaces Number No Fireplace
Fireplaces Type None
Fireplace No
Window Features Dual Pane,Low-E
SPA None
Exterior
Exterior Feature Covered Patio(s)
Parking Features RV Gate, RV Access/Parking
Carport Spaces 1
Fence Block
Pool None
Amenities Available None
Roof Type Composition
Private Pool No
Building
Lot Description Alley, Gravel/Stone Front, Gravel/Stone Back, Auto Timer H2O Front, Auto Timer H2O Back
Story 1
Builder Name Unknown
Sewer Public Sewer
Water City Water
Architectural Style Ranch
Structure Type Covered Patio(s)
New Construction No
Schools
Elementary Schools Longview Elementary School
Middle Schools Osborn Middle School
High Schools Central High School
School District Phoenix Union High School District
Others
HOA Fee Include No Fees
Senior Community No
Tax ID 155-30-074
Ownership Fee Simple
Acceptable Financing Conventional, VA Loan
Horse Property N
Listing Terms Conventional, VA Loan
Virtual Tour https://www.zillow.com/view-3d-home/7b9ce071-5921-4c70-bb5f-fde50f27454c

Copyright 2025 Arizona Regional Multiple Listing Service, Inc. All rights reserved.
GET MORE INFORMATION
Realtor | Lic# 3002147






