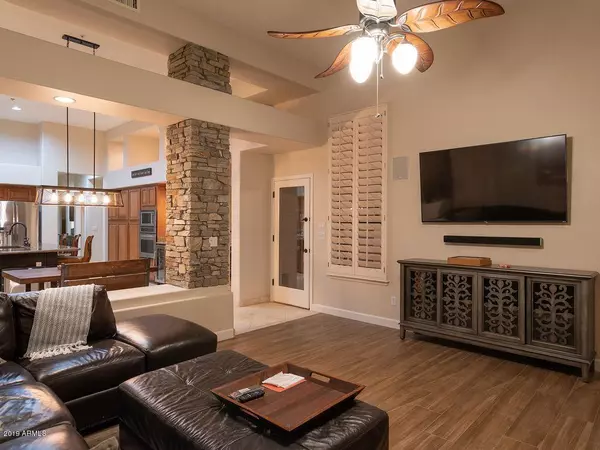4 Beds
2.5 Baths
3,076 SqFt
4 Beds
2.5 Baths
3,076 SqFt
Key Details
Property Type Single Family Home
Sub Type Single Family - Detached
Listing Status Active
Purchase Type For Rent
Square Footage 3,076 sqft
Subdivision Desert Orchid
MLS Listing ID 6821169
Style Ranch
Bedrooms 4
HOA Y/N Yes
Originating Board Arizona Regional Multiple Listing Service (ARMLS)
Year Built 1996
Lot Size 10,625 Sqft
Acres 0.24
Property Sub-Type Single Family - Detached
Property Description
Location
State AZ
County Maricopa
Community Desert Orchid
Direction From Shea/Mayo Clinic, N on 130th to 4-way stop, N on 132nd, W on Lupine, S on 131 way. From Via Linda/Desert Mountain HS, E on Via Linda to 4-way stop, N on 132nd, W on Lupine, S on 131 Way.
Rooms
Other Rooms Great Room, Family Room
Master Bedroom Split
Den/Bedroom Plus 4
Separate Den/Office N
Interior
Interior Features Eat-in Kitchen, Breakfast Bar, Fire Sprinklers, No Interior Steps, Kitchen Island, Double Vanity, Full Bth Master Bdrm, Separate Shwr & Tub, Tub with Jets, Granite Counters
Heating Natural Gas
Cooling Programmable Thmstat, Refrigeration
Flooring Carpet, Stone, Wood
Fireplaces Type Exterior Fireplace, Family Room, Gas
Furnishings Negotiable
Fireplace Yes
Laundry Dryer Included, Washer Included, Gas Dryer Hookup
Exterior
Exterior Feature Built-in BBQ, Covered Patio(s), Playground, Gazebo/Ramada, Patio, Private Yard, Storage
Parking Features Electric Door Opener, Dir Entry frm Garage, Attch'd Gar Cabinets
Garage Spaces 3.0
Garage Description 3.0
Fence Block, Wrought Iron
Pool Play Pool, Fenced, Private
Community Features Near Bus Stop
View Mountain(s)
Roof Type Tile
Accessibility Accessible Door 32in+ Wide, Zero-Grade Entry, Accessible Hallway(s)
Private Pool Yes
Building
Lot Description Desert Back, Desert Front, Synthetic Grass Back
Story 1
Builder Name HANCOCK
Sewer Public Sewer
Water City Water
Architectural Style Ranch
Structure Type Built-in BBQ,Covered Patio(s),Playground,Gazebo/Ramada,Patio,Private Yard,Storage
New Construction No
Schools
Elementary Schools Anasazi Elementary
Middle Schools Mountainside Middle School
High Schools Desert Mountain High School
School District Scottsdale Unified District
Others
Pets Allowed Lessor Approval
HOA Name Desert Orchid
Senior Community No
Tax ID 217-42-144
Horse Property N
Special Listing Condition Owner/Agent

Copyright 2025 Arizona Regional Multiple Listing Service, Inc. All rights reserved.
GET MORE INFORMATION
Realtor | Lic# 3002147






