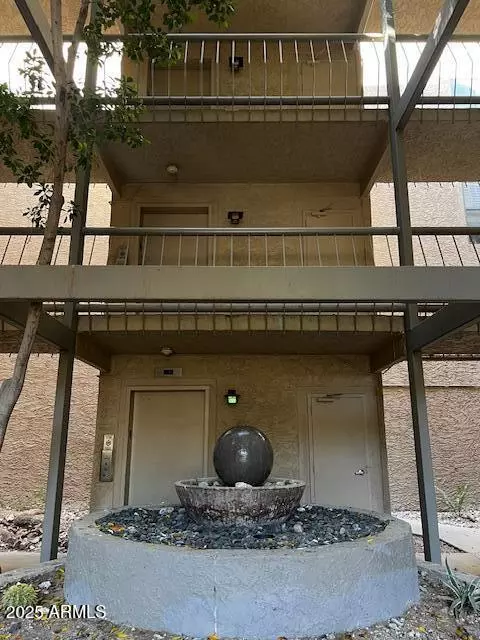2 Beds
2 Baths
1,470 SqFt
2 Beds
2 Baths
1,470 SqFt
Key Details
Property Type Condo
Sub Type Apartment Style/Flat
Listing Status Active Under Contract
Purchase Type For Sale
Square Footage 1,470 sqft
Price per Sqft $289
Subdivision Biltmore Terrace Condominiums
MLS Listing ID 6820149
Bedrooms 2
HOA Fees $1,134/mo
HOA Y/N Yes
Originating Board Arizona Regional Multiple Listing Service (ARMLS)
Year Built 1981
Annual Tax Amount $2,717
Tax Year 2024
Lot Size 1,211 Sqft
Acres 0.03
Property Sub-Type Apartment Style/Flat
Property Description
Location
State AZ
County Maricopa
Community Biltmore Terrace Condominiums
Direction North of Camelback off 32nd street to Colter. West to gated entrance.
Rooms
Other Rooms Family Room
Den/Bedroom Plus 2
Separate Den/Office N
Interior
Interior Features Breakfast Bar, Elevator, No Interior Steps, Double Vanity, Full Bth Master Bdrm, Granite Counters
Heating Electric
Cooling Refrigeration
Flooring Laminate, Tile
Fireplaces Number 1 Fireplace
Fireplaces Type 1 Fireplace, Living Room
Fireplace Yes
SPA None
Exterior
Exterior Feature Balcony, Covered Patio(s), Private Street(s)
Carport Spaces 2
Fence Block
Pool Fenced
Community Features Gated Community, Community Spa Htd, Community Pool Htd, Community Pool, Lake Subdivision, Guarded Entry, Golf, Biking/Walking Path, Clubhouse, Fitness Center
Amenities Available Rental OK (See Rmks)
View Mountain(s)
Roof Type Built-Up,Concrete
Private Pool Yes
Building
Lot Description Waterfront Lot, On Golf Course, Grass Front
Story 4
Builder Name Unknown
Sewer Sewer in & Cnctd
Water City Water
Structure Type Balcony,Covered Patio(s),Private Street(s)
New Construction No
Schools
Elementary Schools Madison Rose Lane School
Middle Schools Madison #1 Elementary School
High Schools Camelback High School
School District Phoenix Union High School District
Others
HOA Name Ogden West
HOA Fee Include Sewer,Maintenance Grounds,Street Maint,Front Yard Maint,Trash,Water
Senior Community No
Tax ID 164-69-574
Ownership Condominium
Acceptable Financing Conventional
Horse Property N
Listing Terms Conventional

Copyright 2025 Arizona Regional Multiple Listing Service, Inc. All rights reserved.
GET MORE INFORMATION
Realtor | Lic# 3002147






