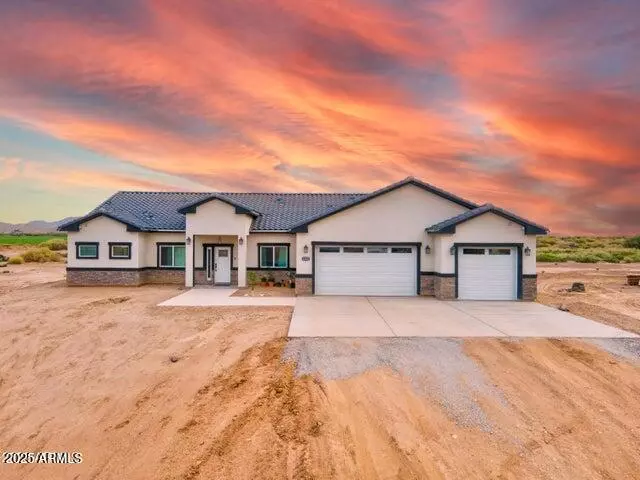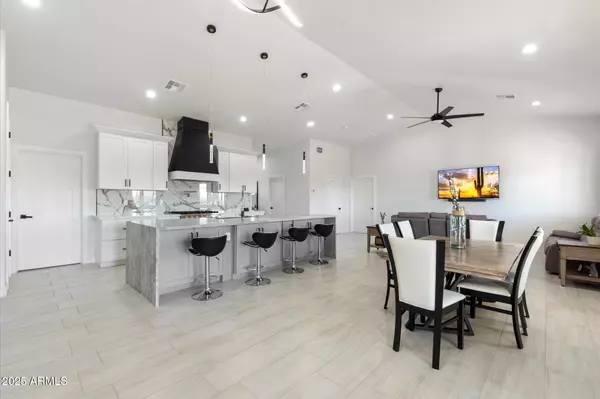5 Beds
4.5 Baths
2,300 SqFt
5 Beds
4.5 Baths
2,300 SqFt
OPEN HOUSE
Sat Mar 01, 10:00am - 12:00pm
Key Details
Property Type Single Family Home
Sub Type Single Family - Detached
Listing Status Active
Purchase Type For Sale
Square Footage 2,300 sqft
Price per Sqft $332
Subdivision Custom Homes
MLS Listing ID 6810752
Style Contemporary
Bedrooms 5
HOA Y/N No
Originating Board Arizona Regional Multiple Listing Service (ARMLS)
Year Built 2023
Annual Tax Amount $445
Tax Year 2024
Lot Size 1.167 Acres
Acres 1.17
Property Sub-Type Single Family - Detached
Property Description
Location
State AZ
County Maricopa
Community Custom Homes
Direction Heading South on Watson, the road turns into Estes at Beloat. Take the first right and home is on the left.
Rooms
Other Rooms Separate Workshop, Great Room
Den/Bedroom Plus 5
Separate Den/Office N
Interior
Interior Features Physcl Chlgd (SRmks), Breakfast Bar, 9+ Flat Ceilings, No Interior Steps, Vaulted Ceiling(s), Kitchen Island, 3/4 Bath Master Bdrm, Double Vanity, High Speed Internet
Heating Natural Gas, Ceiling
Cooling Ceiling Fan(s), ENERGY STAR Qualified Equipment, Programmable Thmstat, Refrigeration
Flooring Tile
Fireplaces Number No Fireplace
Fireplaces Type None
Fireplace No
Window Features Sunscreen(s),Dual Pane,ENERGY STAR Qualified Windows,Low-E,Vinyl Frame
SPA None
Exterior
Exterior Feature Covered Patio(s), Private Street(s), Storage
Parking Features Dir Entry frm Garage, Electric Door Opener, Extnded Lngth Garage, Separate Strge Area
Garage Spaces 3.0
Garage Description 3.0
Fence Block, Partial, Wood
Pool None
Utilities Available Propane
Amenities Available Not Managed
View Mountain(s)
Roof Type Tile,Foam
Accessibility Accessible Door 32in+ Wide, Mltpl Entries/Exits, Lever Handles, Hard/Low Nap Floors, Accessible Hallway(s)
Private Pool No
Building
Lot Description Sprinklers In Front, Desert Back, Desert Front, Auto Timer H2O Front
Story 1
Builder Name SELLER BUILT
Sewer Septic in & Cnctd, Septic Tank
Water Shared Well
Architectural Style Contemporary
Structure Type Covered Patio(s),Private Street(s),Storage
New Construction No
Schools
Elementary Schools Buckeye Elementary School
Middle Schools Buckeye Elementary School
High Schools Buckeye Union High School
School District Buckeye Union High School District
Others
HOA Fee Include No Fees
Senior Community No
Tax ID 400-43-007-Y
Ownership Fee Simple
Acceptable Financing Conventional, FHA, VA Loan
Horse Property Y
Listing Terms Conventional, FHA, VA Loan

Copyright 2025 Arizona Regional Multiple Listing Service, Inc. All rights reserved.
GET MORE INFORMATION
Realtor | Lic# 3002147






