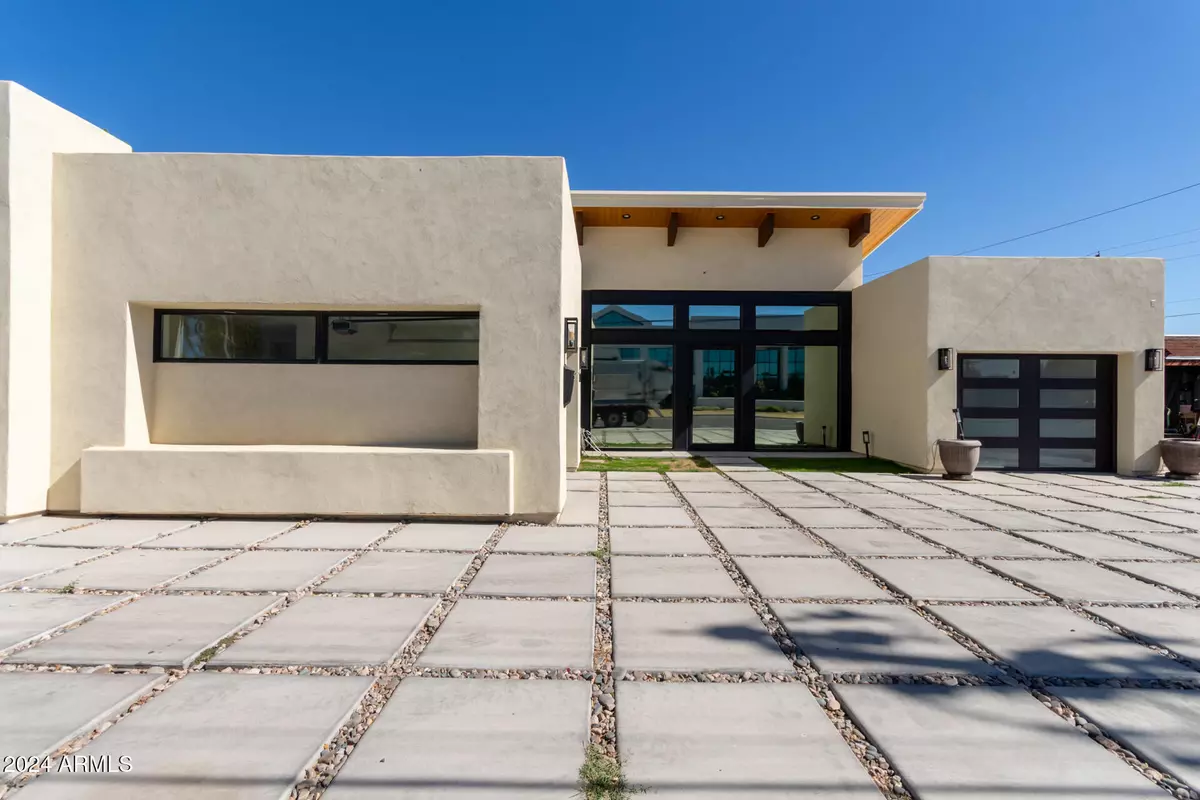
4 Beds
2.5 Baths
2,885 SqFt
4 Beds
2.5 Baths
2,885 SqFt
Key Details
Property Type Single Family Home
Sub Type Single Family - Detached
Listing Status Active
Purchase Type For Rent
Square Footage 2,885 sqft
Subdivision Camelback Way
MLS Listing ID 6780081
Style Contemporary
Bedrooms 4
HOA Y/N No
Originating Board Arizona Regional Multiple Listing Service (ARMLS)
Year Built 2021
Lot Size 8,512 Sqft
Acres 0.2
Property Description
Step into a world of opulence as you enter the spacious and open-concept living area. The gourmet kitchen, adorned with sleek white cabinetry, quartz countertops, and a massive waterfall island, is a chef's dream. Imagine entertaining guests in this culinary masterpiece, where every detail has been meticulously crafted to provide the ultimate in luxury. The master suite is a true sanctuary, offering a peaceful retreat from the outside world. The spacious bedroom, combined with the luxurious en-suite bathroom featuring a walk-in closet, dual-sink vanity, and a separate walk in shower and soaking tub, creates an ambiance of pure indulgence.
You'll love the convenience of the spacious laundry room, complete with storage and a washer/dryer set.
Outside, enjoy the privacy of a fenced-in yard with lush grass landscaping and a beautiful patio perfect for relaxing.
With its high-end finishes, abundant natural light, and prime location, this residence offers the perfect blend of style and comfort. Discover the epitome of luxury living and get a tour today.
Location
State AZ
County Maricopa
Community Camelback Way
Rooms
Den/Bedroom Plus 4
Separate Den/Office N
Interior
Interior Features Eat-in Kitchen, No Interior Steps, Vaulted Ceiling(s), Kitchen Island, Double Vanity, Full Bth Master Bdrm, Separate Shwr & Tub
Heating Natural Gas
Cooling Refrigeration, Ceiling Fan(s)
Flooring Tile
Fireplaces Number No Fireplace
Fireplaces Type None
Furnishings Unfurnished
Fireplace No
Window Features Dual Pane
Laundry Dryer Included, Inside, Washer Included
Exterior
Exterior Feature Covered Patio(s), Patio
Garage Electric Door Opener, Dir Entry frm Garage
Garage Spaces 2.0
Garage Description 2.0
Fence Block
Pool None
Landscape Description Irrigation Back, Irrigation Front
Waterfront No
Roof Type Concrete
Private Pool No
Building
Lot Description Gravel/Stone Front, Gravel/Stone Back, Grass Back, Irrigation Front, Irrigation Back
Story 1
Builder Name Unknown
Sewer Public Sewer
Water City Water
Architectural Style Contemporary
Structure Type Covered Patio(s),Patio
New Construction Yes
Schools
Elementary Schools Creighton Elementary School
Middle Schools Biltmore Preparatory Academy
High Schools Camelback High School
School District Phoenix Union High School District
Others
Pets Allowed Lessor Approval
Senior Community No
Tax ID 170-28-061
Horse Property N

Copyright 2024 Arizona Regional Multiple Listing Service, Inc. All rights reserved.
GET MORE INFORMATION

Realtor | Lic# 3002147






