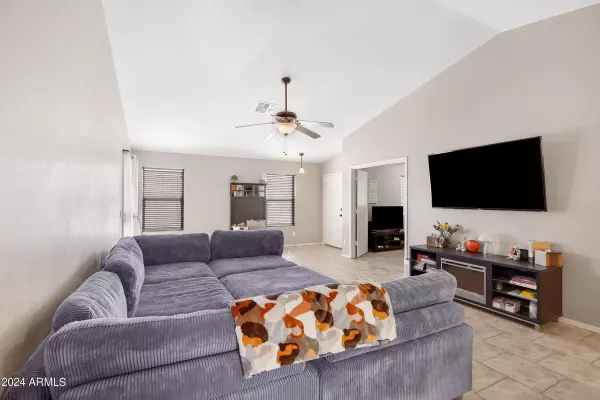
3 Beds
2 Baths
1,521 SqFt
3 Beds
2 Baths
1,521 SqFt
Key Details
Property Type Single Family Home
Sub Type Single Family - Detached
Listing Status Active
Purchase Type For Sale
Square Footage 1,521 sqft
Price per Sqft $197
Subdivision Mission Valley Phase 6
MLS Listing ID 6768672
Bedrooms 3
HOA Fees $44/mo
HOA Y/N Yes
Originating Board Arizona Regional Multiple Listing Service (ARMLS)
Year Built 2007
Annual Tax Amount $1,231
Tax Year 2023
Lot Size 7,657 Sqft
Acres 0.18
Property Description
Welcome to this charming 3-bedroom, 2-bathroom home with a den, nestled in a peaceful Casa Grande community. Step inside to find a spacious open-concept living area, perfect for both relaxing and entertaining. The layout effortlessly combines comfort and functionality, with the large living room flowing seamlessly into the dining area and kitchen, making it ideal for gatherings or quiet nights in.
The split floorplan offers maximum privacy, with the master suite tucked away on one side of the home. This serene retreat features a spacious bedroom and an updated master bathroom with a beautifully upgraded walk-in shower, perfect for unwinding at the end of the day. The additional bedrooms and den are located on the opposite side of the house, providing flexibility for a home office, playroom, or guest space.
Outside, you'll find a generous backyard full of potential, whether you envision a lush garden, play area, or custom outdoor living space. The blank canvas offers endless possibilities to create your dream backyard. The 2-car garage comes equipped with sleek epoxy flooring, offering both functionality and a polished look.
Located in a charming, quiet community with green belts, playgrounds, basketball courts, and picnic areas, you'll have plenty of opportunities for outdoor activities right at your doorstep. Plus, with easy access to the freeway, shopping, and dining just a short drive away, this location truly can't be beat!
Move-in ready and well-maintained, this home offers the perfect blend of modern updates and potential for future personalization. Don't miss your chance to make this Casa Grande gem your own!
Location
State AZ
County Pinal
Community Mission Valley Phase 6
Direction When travelling South on the I-10, exit & turn right on McCartney. Left on Peart. Left on Kortsen. Left on Friar. Right on Angelica. Left on Bonita. Right on Kachina. Home is on the left.
Rooms
Other Rooms Great Room
Master Bedroom Split
Den/Bedroom Plus 4
Ensuite Laundry WshrDry HookUp Only
Separate Den/Office Y
Interior
Interior Features Eat-in Kitchen, Breakfast Bar, Drink Wtr Filter Sys, No Interior Steps, Vaulted Ceiling(s), Pantry, Double Vanity, Full Bth Master Bdrm, High Speed Internet
Laundry Location WshrDry HookUp Only
Heating Electric
Cooling Refrigeration, Programmable Thmstat, Ceiling Fan(s)
Flooring Carpet, Tile
Fireplaces Number No Fireplace
Fireplaces Type None
Fireplace No
Window Features Dual Pane
SPA None
Laundry WshrDry HookUp Only
Exterior
Exterior Feature Covered Patio(s)
Garage Dir Entry frm Garage, Electric Door Opener
Garage Spaces 2.0
Garage Description 2.0
Fence Block
Pool None
Community Features Playground, Biking/Walking Path
Amenities Available Management
Waterfront No
Roof Type Composition
Parking Type Dir Entry frm Garage, Electric Door Opener
Private Pool No
Building
Lot Description Sprinklers In Front, Desert Front, Dirt Back, Gravel/Stone Front, Auto Timer H2O Front
Story 1
Builder Name Unknown
Sewer Sewer in & Cnctd, Public Sewer
Water Pvt Water Company
Structure Type Covered Patio(s)
Schools
Elementary Schools Desert Willow Elementary School - Casa Grande
Middle Schools Cactus Middle School
High Schools Casa Grande Union High School
School District Casa Grande Union High School District
Others
HOA Name Mission Valley HOA
HOA Fee Include Maintenance Grounds,Street Maint
Senior Community No
Tax ID 505-87-856-0
Ownership Fee Simple
Acceptable Financing Conventional, 1031 Exchange, FHA, VA Loan
Horse Property N
Listing Terms Conventional, 1031 Exchange, FHA, VA Loan

Copyright 2024 Arizona Regional Multiple Listing Service, Inc. All rights reserved.
GET MORE INFORMATION

Realtor | Lic# 3002147






