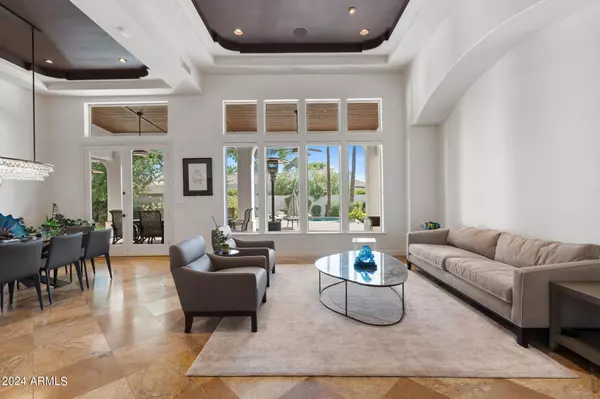
5 Beds
3 Baths
3,852 SqFt
5 Beds
3 Baths
3,852 SqFt
Key Details
Property Type Single Family Home
Sub Type Single Family - Detached
Listing Status Pending
Purchase Type For Sale
Square Footage 3,852 sqft
Price per Sqft $558
Subdivision Orangetree Manor
MLS Listing ID 6755356
Bedrooms 5
HOA Fees $750/ann
HOA Y/N Yes
Originating Board Arizona Regional Multiple Listing Service (ARMLS)
Year Built 1993
Annual Tax Amount $7,149
Tax Year 2024
Lot Size 0.479 Acres
Acres 0.48
Property Description
Location
State AZ
County Maricopa
Community Orangetree Manor
Direction From Shea: North on 60th Place to St Andrews Way, West then an immediate North on 60th Street to Yucca, East to property. FROM Cactus: go South on 60th Street to Yucca, East to property.
Rooms
Other Rooms Family Room
Master Bedroom Split
Den/Bedroom Plus 5
Separate Den/Office N
Interior
Interior Features 9+ Flat Ceilings, Central Vacuum, Intercom, Vaulted Ceiling(s), Wet Bar, Kitchen Island, Double Vanity, Full Bth Master Bdrm, Separate Shwr & Tub, Tub with Jets, Granite Counters
Heating Natural Gas
Cooling Refrigeration, Ceiling Fan(s)
Flooring Stone
Fireplaces Type 2 Fireplace, Family Room, Master Bedroom
Fireplace Yes
Window Features Dual Pane
SPA Above Ground,Heated
Exterior
Exterior Feature Covered Patio(s), Playground, Patio, Private Yard, Sport Court(s), Built-in Barbecue
Garage Attch'd Gar Cabinets, Dir Entry frm Garage, Electric Door Opener, RV Gate, Side Vehicle Entry
Garage Spaces 3.0
Garage Description 3.0
Fence Block
Pool Heated, Private
Amenities Available Rental OK (See Rmks), Self Managed
Waterfront No
Roof Type Tile
Parking Type Attch'd Gar Cabinets, Dir Entry frm Garage, Electric Door Opener, RV Gate, Side Vehicle Entry
Private Pool Yes
Building
Lot Description Sprinklers In Rear, Sprinklers In Front, Corner Lot, Grass Front, Grass Back
Story 1
Builder Name Custom
Sewer Public Sewer
Water City Water
Structure Type Covered Patio(s),Playground,Patio,Private Yard,Sport Court(s),Built-in Barbecue
Schools
Elementary Schools Sequoya Elementary School
Middle Schools Cocopah Middle School
High Schools Chaparral High School
School District Scottsdale Unified District
Others
HOA Name Orangetree Manor
HOA Fee Include Maintenance Grounds
Senior Community No
Tax ID 167-59-038
Ownership Fee Simple
Acceptable Financing Conventional, FHA, VA Loan
Horse Property N
Listing Terms Conventional, FHA, VA Loan

Copyright 2024 Arizona Regional Multiple Listing Service, Inc. All rights reserved.
GET MORE INFORMATION

Realtor | Lic# 3002147






