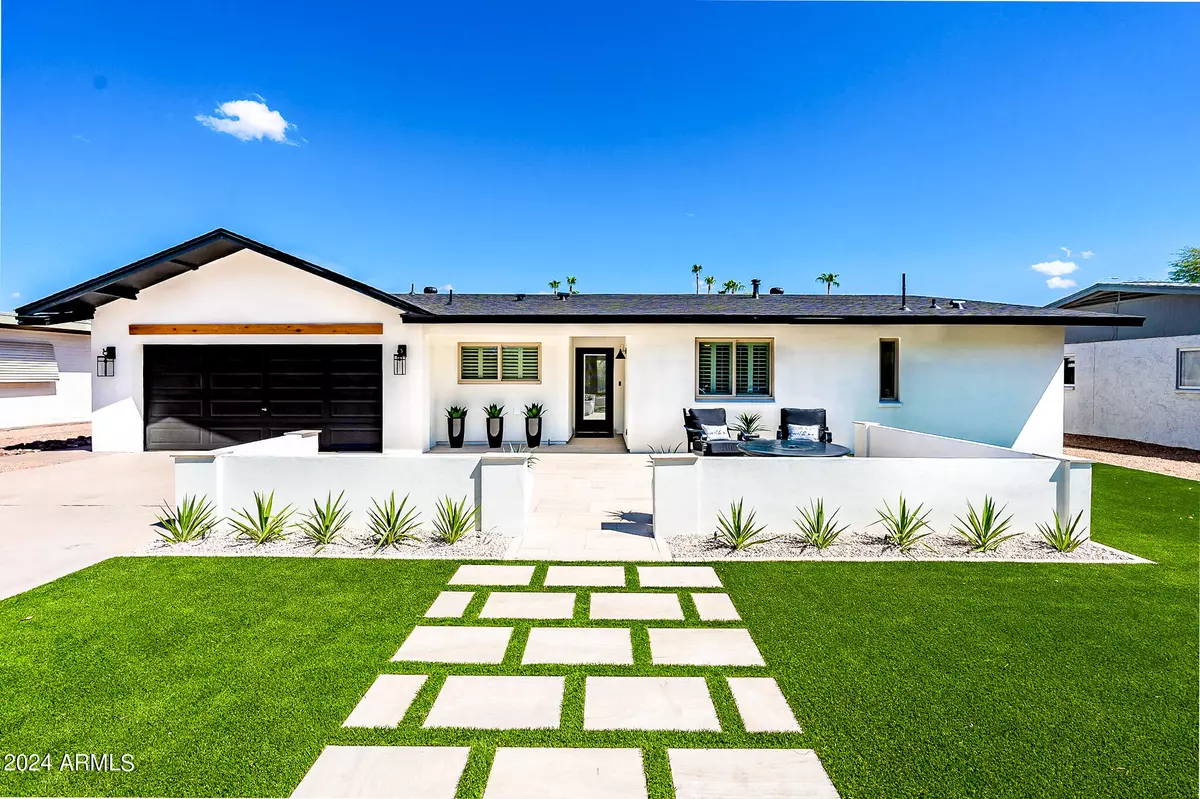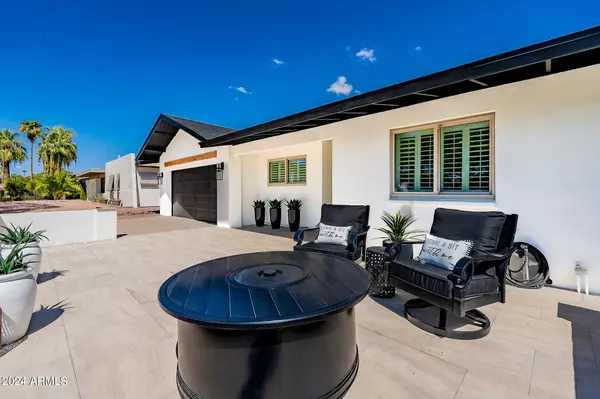
4 Beds
2 Baths
2,217 SqFt
4 Beds
2 Baths
2,217 SqFt
Key Details
Property Type Single Family Home
Sub Type Single Family - Detached
Listing Status Active
Purchase Type For Sale
Square Footage 2,217 sqft
Price per Sqft $570
Subdivision Trail West Unit 5
MLS Listing ID 6763705
Style Ranch
Bedrooms 4
HOA Y/N No
Originating Board Arizona Regional Multiple Listing Service (ARMLS)
Year Built 1972
Annual Tax Amount $1,850
Tax Year 2023
Lot Size 8,770 Sqft
Acres 0.2
Property Description
Bright, open-concept living area perfect for entertaining. Stylish kitchen that features sleek quartz countertops, stainless steel appliances, walk-in pantry, and striking black cabinetry. Large open living room with a new gas fireplace, sets the perfect backdrop for gatherings with family and friends. There is a spacious master suite with a lavish en-suite bathroom featuring a soaking tub and separate shower. Step outside to discover your backyard paradise! With a large covered patio, sparkling pool, spa, and lush turf, it's the ideal space to soak up the Arizona sun or host unforgettable outdoor gatherings. The low-maintenance landscaping enhances the home's curb appeal while providing a tranquil escape.
Nestled in a highly sought-after Scottsdale neighborhood, you're just moments from the vibrant Old Town, with its exceptional shopping, dining, and entertainment options. This home isn't just a property; it's a lifestyle waiting for you to embrace. Don't miss your chance to make this stunning oasis your own!
Location
State AZ
County Maricopa
Community Trail West Unit 5
Direction East to 81st Place, then south to home on East side of street.
Rooms
Other Rooms Family Room
Den/Bedroom Plus 4
Separate Den/Office N
Interior
Interior Features Breakfast Bar, No Interior Steps, Kitchen Island, Pantry, Double Vanity, Full Bth Master Bdrm, Separate Shwr & Tub, High Speed Internet, Smart Home
Heating Natural Gas, ENERGY STAR Qualified Equipment
Cooling Refrigeration, Programmable Thmstat, Ceiling Fan(s), ENERGY STAR Qualified Equipment
Fireplaces Number 1 Fireplace
Fireplaces Type 1 Fireplace, Living Room
Fireplace Yes
Window Features Low-E,Triple Pane Windows
SPA Heated,Private
Exterior
Exterior Feature Covered Patio(s), Patio
Garage Electric Door Opener
Garage Spaces 2.0
Garage Description 2.0
Fence Block
Pool Variable Speed Pump, Diving Pool, Private
Community Features Near Bus Stop
Amenities Available Not Managed, None
Waterfront No
Roof Type Composition,Rolled/Hot Mop
Parking Type Electric Door Opener
Private Pool Yes
Building
Lot Description Sprinklers In Rear, Sprinklers In Front, Synthetic Grass Frnt, Synthetic Grass Back, Auto Timer H2O Front, Auto Timer H2O Back
Story 1
Builder Name UNKNOWN
Sewer Public Sewer
Water City Water
Architectural Style Ranch
Structure Type Covered Patio(s),Patio
Schools
Elementary Schools Pima Elementary School
Middle Schools Supai Middle School
High Schools Coronado High School
School District Scottsdale Unified District
Others
HOA Fee Include No Fees
Senior Community No
Tax ID 130-34-071
Ownership Fee Simple
Acceptable Financing CTL, Conventional, FHA, VA Loan
Horse Property N
Listing Terms CTL, Conventional, FHA, VA Loan
Special Listing Condition Owner/Agent

Copyright 2024 Arizona Regional Multiple Listing Service, Inc. All rights reserved.
GET MORE INFORMATION

Realtor | Lic# 3002147






