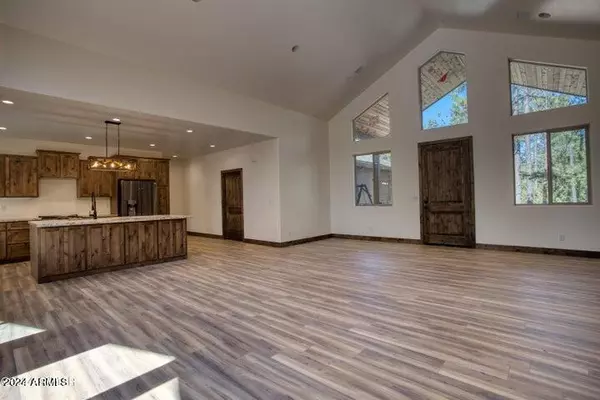
4 Beds
3 Baths
2,260 SqFt
4 Beds
3 Baths
2,260 SqFt
Key Details
Property Type Single Family Home
Sub Type Single Family - Detached
Listing Status Active
Purchase Type For Sale
Square Footage 2,260 sqft
Price per Sqft $384
Subdivision The Top Of The Woods Unit 3
MLS Listing ID 6730919
Style Other (See Remarks)
Bedrooms 4
HOA Fees $200/ann
HOA Y/N Yes
Originating Board Arizona Regional Multiple Listing Service (ARMLS)
Year Built 2024
Annual Tax Amount $753
Tax Year 2023
Lot Size 10,454 Sqft
Acres 0.24
Property Description
Location
State AZ
County Navajo
Community The Top Of The Woods Unit 3
Direction White Mountain Blvd (Hwy 260) to Woodland Lake Rd, to (L) Whispering Pines, to (L) Timber Pine, to (L) Cedar Pine, to (R) on Aspen Run, to Sign on Right
Rooms
Master Bedroom Split
Den/Bedroom Plus 4
Separate Den/Office N
Interior
Interior Features Master Downstairs, Eat-in Kitchen, Breakfast Bar, 9+ Flat Ceilings, Vaulted Ceiling(s), Kitchen Island, Pantry, 3/4 Bath Master Bdrm, Double Vanity, Granite Counters
Heating Ceiling, Propane
Cooling Refrigeration, Programmable Thmstat, Ceiling Fan(s)
Flooring Laminate, Tile
Fireplaces Number 1 Fireplace
Fireplaces Type 1 Fireplace, Living Room, Gas
Fireplace Yes
Window Features Dual Pane
SPA None
Exterior
Exterior Feature Covered Patio(s), Patio
Garage Electric Door Opener, Over Height Garage
Garage Spaces 2.0
Garage Description 2.0
Fence None
Pool None
Landscape Description Irrigation Front
Utilities Available Propane
Amenities Available Management
Waterfront No
Roof Type Composition
Parking Type Electric Door Opener, Over Height Garage
Private Pool No
Building
Lot Description Gravel/Stone Front, Irrigation Front
Story 1
Builder Name WestCom
Sewer Public Sewer
Water City Water
Architectural Style Other (See Remarks)
Structure Type Covered Patio(s),Patio
New Construction No
Schools
Elementary Schools Other
Middle Schools Other
High Schools Other
School District Blue Ridge Unified District
Others
HOA Name The Woods III at Whi
HOA Fee Include Other (See Remarks)
Senior Community No
Tax ID 311-16-053
Ownership Fee Simple
Acceptable Financing Conventional
Horse Property N
Listing Terms Conventional

Copyright 2024 Arizona Regional Multiple Listing Service, Inc. All rights reserved.
GET MORE INFORMATION

Realtor | Lic# 3002147






