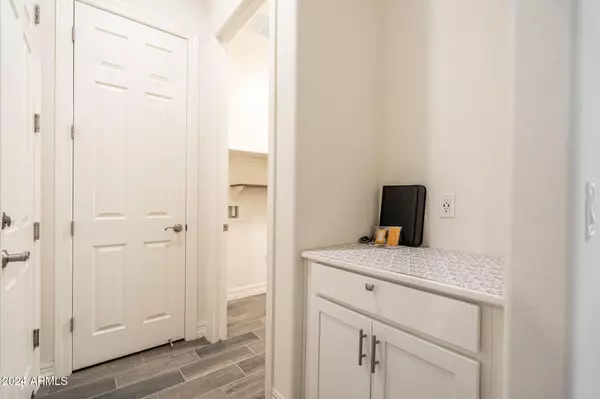
3 Beds
2 Baths
2,030 SqFt
3 Beds
2 Baths
2,030 SqFt
Key Details
Property Type Single Family Home
Sub Type Single Family - Detached
Listing Status Active
Purchase Type For Sale
Square Footage 2,030 sqft
Price per Sqft $260
Subdivision Estrella Parcel 11.C
MLS Listing ID 6718833
Style Contemporary
Bedrooms 3
HOA Fees $363/qua
HOA Y/N Yes
Originating Board Arizona Regional Multiple Listing Service (ARMLS)
Year Built 2020
Annual Tax Amount $3,543
Tax Year 2023
Lot Size 7,492 Sqft
Acres 0.17
Property Description
Key Features:
• Prime Location: North-south exposure with breathtaking mountain views to the north.
• Gourmet Kitchen: Stainless steel appliances, granite countertops, white shaker cabinets with matching stainless steel hardware, and elegant 3-inch crown molding.
• Flooring: Stylish wood-look tile in high-traffic areas and fresh carpet in all bedrooms.
• Bathrooms: Luxurious matching vanities with the same high-quality cabinetry as the kitchen. " Energy Efficiency: OWNED SOLAR system with virtually no electricity bill and an Energy Star water heater. Whole house water softener and purification system OWNED.
" Garage: Spacious 3-car tandem garage.
" Outdoor Living: Fully landscaped, low-maintenance backyard with flow meters to detect leaks, multi-zone irrigation for front and back yards, trees, raised planters, and a view fence showcasing the beautiful mountain backdrop.
Community Amenities:
" Outdoor Activities: 2 lakes for catch and release fishing, 65+ miles of hiking and biking trails, and 59 community parks.
" Recreational Facilities: State-of-the-art gym, 2 resort-style pools, and a sailing club.
" Golf: Championship golf courses just a short drive away.
" Education: Access to excelling schools.
Experience the best of Arizona living in this stunning home with exceptional community amenities. View this home today and make Estrella Mountain Ranch your new home!
Location
State AZ
County Maricopa
Community Estrella Parcel 11.C
Rooms
Other Rooms Great Room
Den/Bedroom Plus 3
Ensuite Laundry WshrDry HookUp Only
Separate Den/Office N
Interior
Interior Features 9+ Flat Ceilings, Drink Wtr Filter Sys, No Interior Steps, Soft Water Loop, Kitchen Island, Pantry, Double Vanity, Full Bth Master Bdrm, Separate Shwr & Tub, High Speed Internet, Granite Counters
Laundry Location WshrDry HookUp Only
Heating Electric
Cooling Refrigeration, Ceiling Fan(s)
Flooring Carpet, Tile
Fireplaces Number No Fireplace
Fireplaces Type None
Fireplace No
Window Features Sunscreen(s),Dual Pane,ENERGY STAR Qualified Windows,Low-E,Tinted Windows
SPA None
Laundry WshrDry HookUp Only
Exterior
Exterior Feature Covered Patio(s)
Garage Dir Entry frm Garage, Electric Door Opener, Extnded Lngth Garage, Over Height Garage
Garage Spaces 3.0
Garage Description 3.0
Fence Block, Wrought Iron
Pool None
Community Features Pickleball Court(s), Community Spa Htd, Community Spa, Community Pool, Lake Subdivision, Community Media Room, Golf, Tennis Court(s), Racquetball, Playground, Biking/Walking Path, Clubhouse, Fitness Center
Amenities Available Other, Management, Rental OK (See Rmks)
Waterfront No
View Mountain(s)
Roof Type Tile
Parking Type Dir Entry frm Garage, Electric Door Opener, Extnded Lngth Garage, Over Height Garage
Private Pool No
Building
Lot Description Sprinklers In Rear, Sprinklers In Front, Desert Back, Desert Front, Synthetic Grass Back, Auto Timer H2O Front, Auto Timer H2O Back
Story 1
Builder Name Beazer homes
Sewer Public Sewer
Water City Water
Architectural Style Contemporary
Structure Type Covered Patio(s)
Schools
Elementary Schools Estrella Mountain Elementary School
Middle Schools Estrella Middle School
High Schools Estrella Foothills High School
School District Buckeye Union High School District
Others
HOA Name The Villages
HOA Fee Include Maintenance Grounds
Senior Community No
Tax ID 400-04-268
Ownership Fee Simple
Acceptable Financing FannieMae (HomePath), Conventional, 1031 Exchange, FHA, VA Loan
Horse Property N
Listing Terms FannieMae (HomePath), Conventional, 1031 Exchange, FHA, VA Loan

Copyright 2024 Arizona Regional Multiple Listing Service, Inc. All rights reserved.
GET MORE INFORMATION

Realtor | Lic# 3002147






