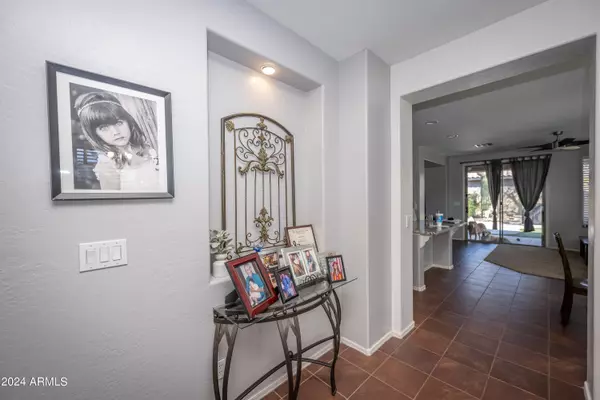
4 Beds
2 Baths
2,143 SqFt
4 Beds
2 Baths
2,143 SqFt
Key Details
Property Type Single Family Home
Sub Type Single Family - Detached
Listing Status Active Under Contract
Purchase Type For Sale
Square Footage 2,143 sqft
Price per Sqft $261
Subdivision Anthem
MLS Listing ID 6685079
Style Santa Barbara/Tuscan
Bedrooms 4
HOA Fees $289/qua
HOA Y/N Yes
Originating Board Arizona Regional Multiple Listing Service (ARMLS)
Year Built 2003
Annual Tax Amount $2,930
Tax Year 2023
Lot Size 7,080 Sqft
Acres 0.16
Property Description
Come enjoy the Anthem lifestyle Diamond canyon school walking distance . Welcome to our home you will be impressed with the entry way, new lighting that invites you into the formal living space or the Big Den. Beautiful white cabinetry in the kitchen with custom back splash, New 5 ton HVAC system Large Family Room Overlooks the beautiful pebble tech play pool. Updated pool equipment and custom Decking as well as Artificial turf make this an carefree oasis. The Primary bedroom has a separate exit to the pool area, Nice big bath with a huge walking closet. the secondary bedrooms are nice sizes . Upgraded hall bath with custom lighting. Private casita with a separate exit and HVAC. The pool has been drained and acid washed, ready for the perfect summer oasis . Please note the pool can be used as chlorine or salt water.
The pool decking was created by Allied Solutions, it is a handcrafted flagstone and hand painted cool deck. No more burning feet!
Please notice the new Honeywell 5 ton energy saver A/C unit for the main house. It will be with you in Warranty.
Gorgeous kitchen with hand painted white cabinets and custom granite countertops and updated kitchen sink and new faucet.
Upgraded lighting in the Kitchen and Baths.
New carpet in the gym room and closets.
The garage has new door opener and springs.
AAA rated elementary school Diamond Canyon is walking distance.
This perfect location offers walking paths and access to hiking and the great outdoor activities.
Come enjoy everything Anthem has to offer!
Location
State AZ
County Maricopa
Community Anthem
Direction I-17 North exit Daisy Mtn Dr. turn R on Meridian Dr. Left on W Clearview Trail, Left on W St. Exupery Dr. Left on N Graham Way then Right on W. Shackleton Dr. the house is on the Right corner lot.
Rooms
Other Rooms Guest Qtrs-Sep Entrn, Family Room
Den/Bedroom Plus 5
Separate Den/Office Y
Interior
Interior Features Eat-in Kitchen, No Interior Steps, Kitchen Island, Double Vanity, Full Bth Master Bdrm, Separate Shwr & Tub, High Speed Internet, Granite Counters
Heating Natural Gas
Cooling Refrigeration, Ceiling Fan(s)
Flooring Carpet, Tile
Fireplaces Number No Fireplace
Fireplaces Type None
Fireplace No
Window Features Dual Pane
SPA None
Exterior
Exterior Feature Covered Patio(s), Patio
Garage Electric Door Opener
Garage Spaces 2.0
Garage Description 2.0
Fence Block
Pool Private
Community Features Community Pool Htd, Community Pool, Tennis Court(s), Playground, Biking/Walking Path, Clubhouse, Fitness Center
Utilities Available APS, SW Gas
Amenities Available Rental OK (See Rmks)
Waterfront No
Roof Type Tile
Parking Type Electric Door Opener
Private Pool Yes
Building
Lot Description Sprinklers In Rear, Corner Lot, Desert Front, Synthetic Grass Back, Auto Timer H2O Front, Auto Timer H2O Back
Story 1
Builder Name Pulte
Sewer Sewer in & Cnctd
Water Pvt Water Company
Architectural Style Santa Barbara/Tuscan
Structure Type Covered Patio(s),Patio
Schools
Elementary Schools Diamond Canyon Elementary
Middle Schools Diamond Canyon Elementary
High Schools Boulder Creek High School
School District Deer Valley Unified District
Others
HOA Name AAM
HOA Fee Include Maintenance Grounds
Senior Community No
Tax ID 203-40-673
Ownership Fee Simple
Acceptable Financing Conventional, FHA, VA Loan
Horse Property N
Listing Terms Conventional, FHA, VA Loan

Copyright 2024 Arizona Regional Multiple Listing Service, Inc. All rights reserved.
GET MORE INFORMATION

Realtor | Lic# 3002147






